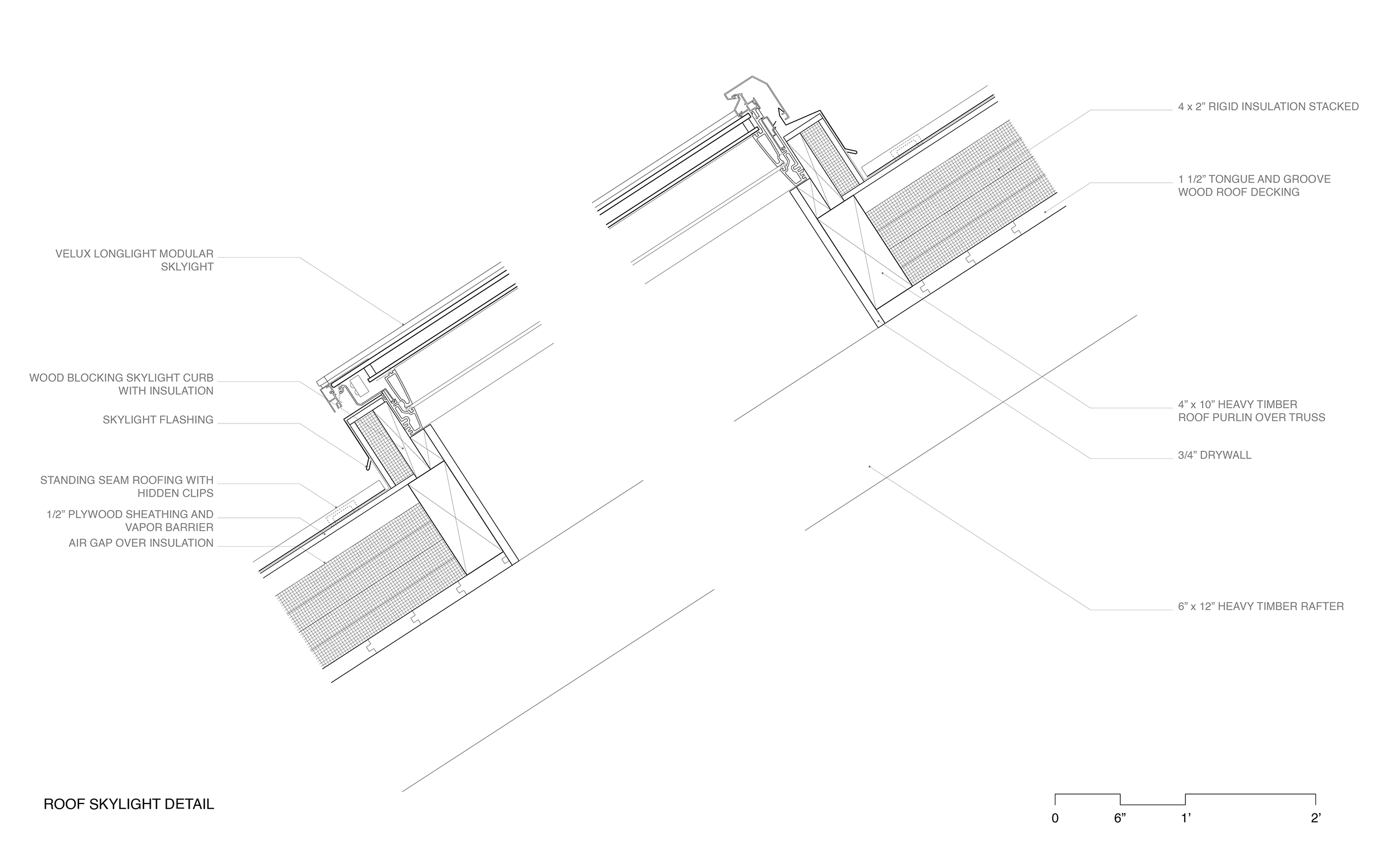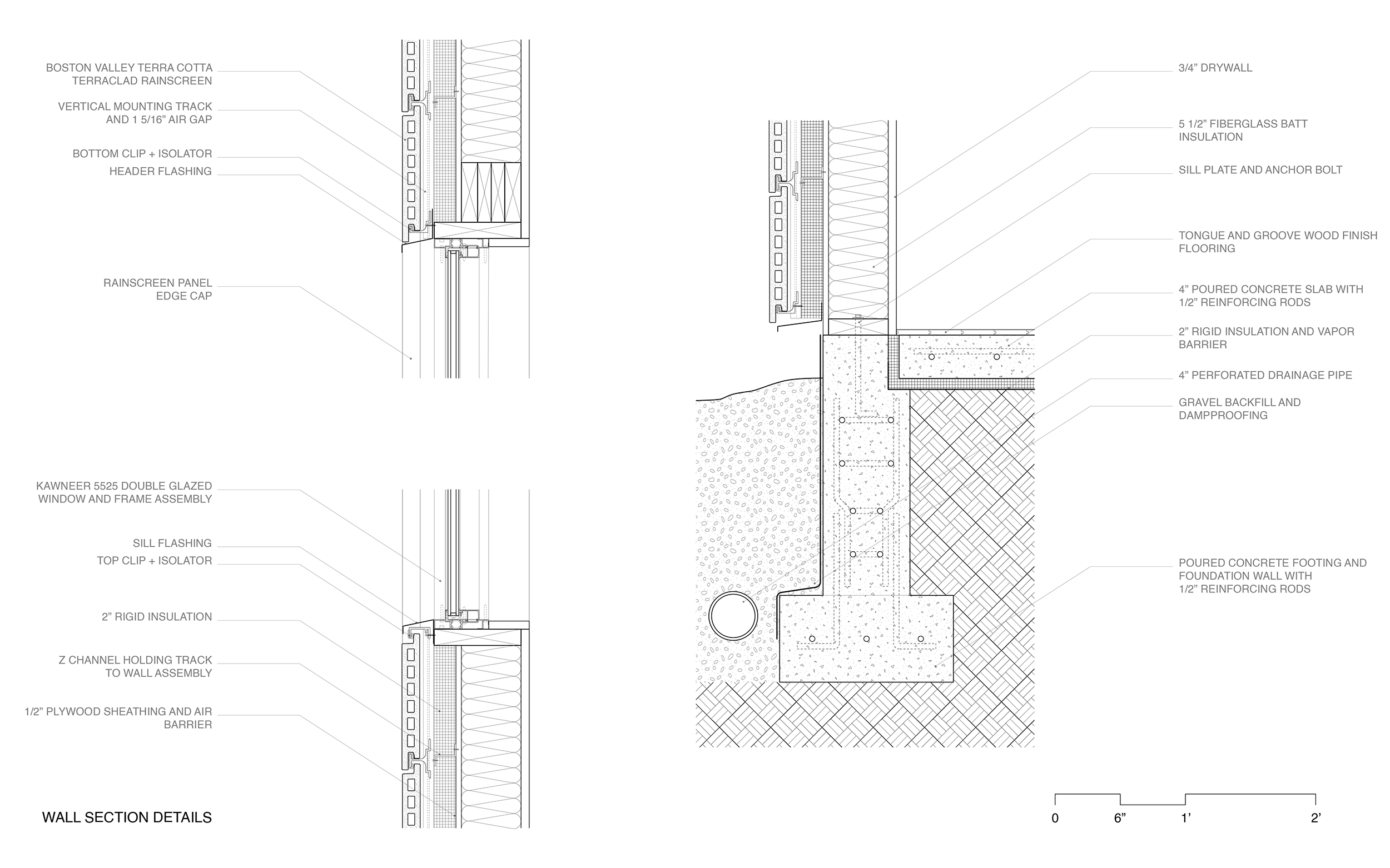Wilkinsburg Schoolhouse
2021 / Wilkinsburg, PA
Text
Taking cues from its surroundings, the two-story building is comprised of gable roofed volumes clad in warm terra cotta rain screen and metal roofing that extend along Penn Avenue. These main volumes offer open, accessible play space which doubles as free circulation. Smaller, private rooms are inserted periodically into these extended volumes to serve more specialized functions such as classrooms and offices. This strategy disturbs what would otherwise be a strongly horizontal scheme by offering a variety of vantage points and spatial conditions within the gabled boxes. For example, offices on the upper floor can visually supervise the play space below, while their massing overhead creates a rhythmic compression and release for children’s movement on the ground floor.
Throughout the day, children and teachers can both play in the open, inner sanctum of the building, which is buffered from the noise of the street and flooded with southern light from roof skylights, or utilize the classrooms for more structured lessons and direct views of outside life.
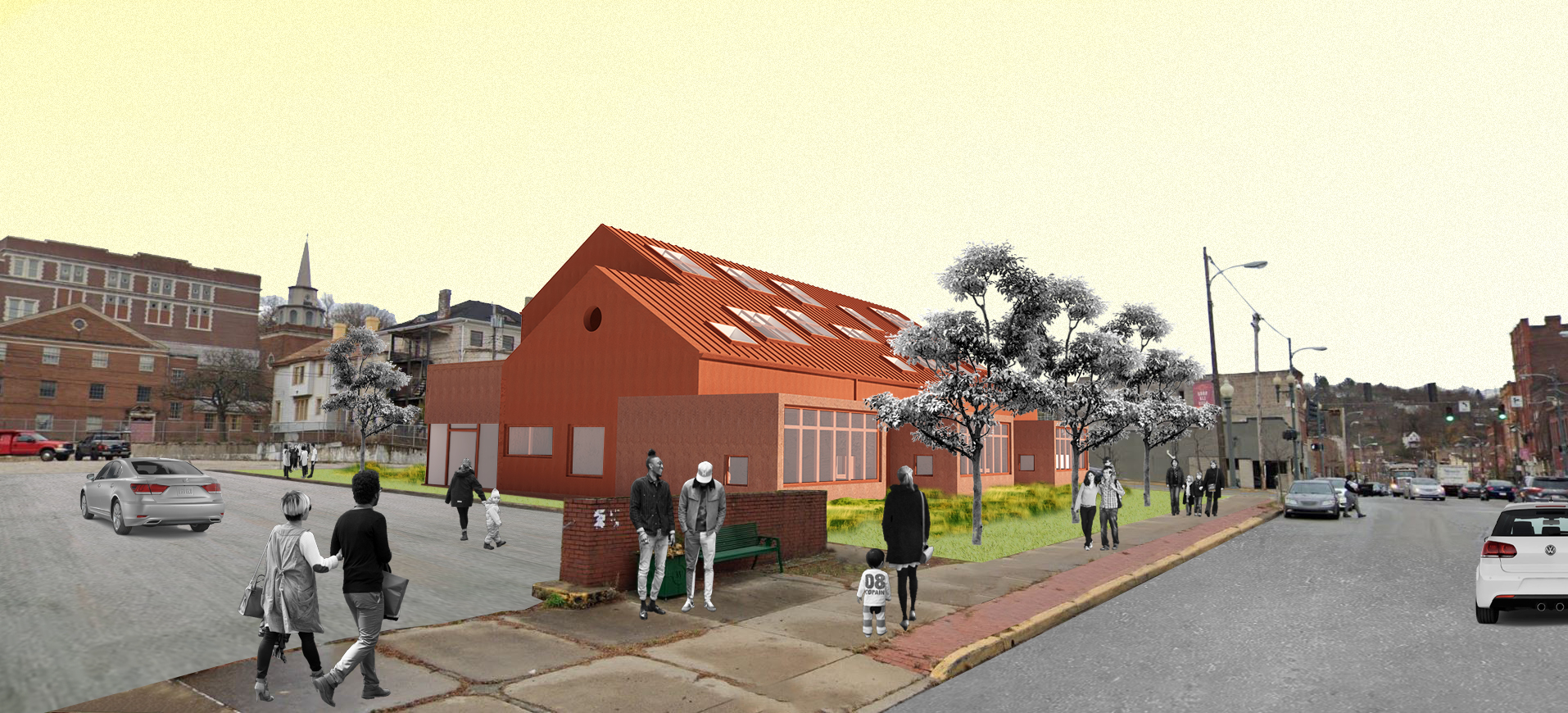
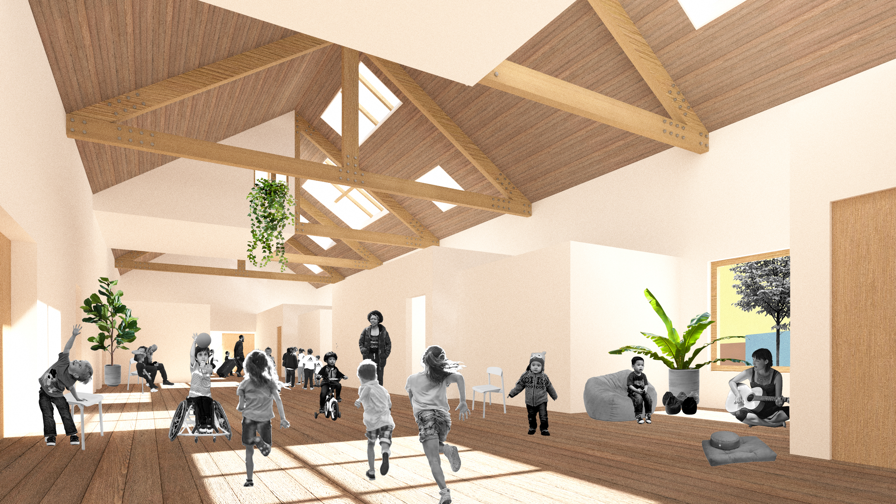
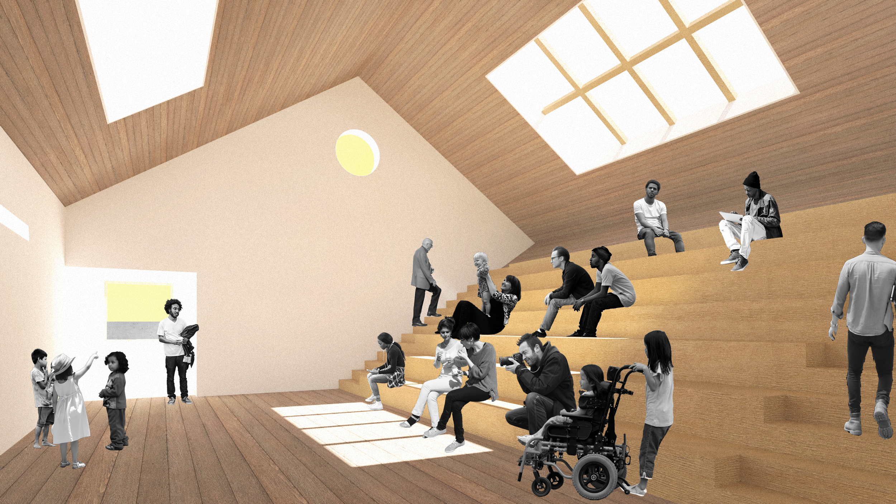
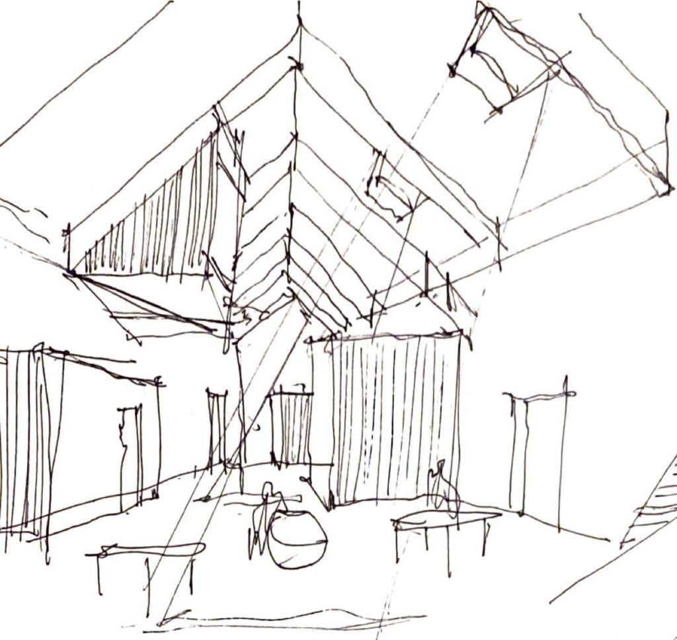
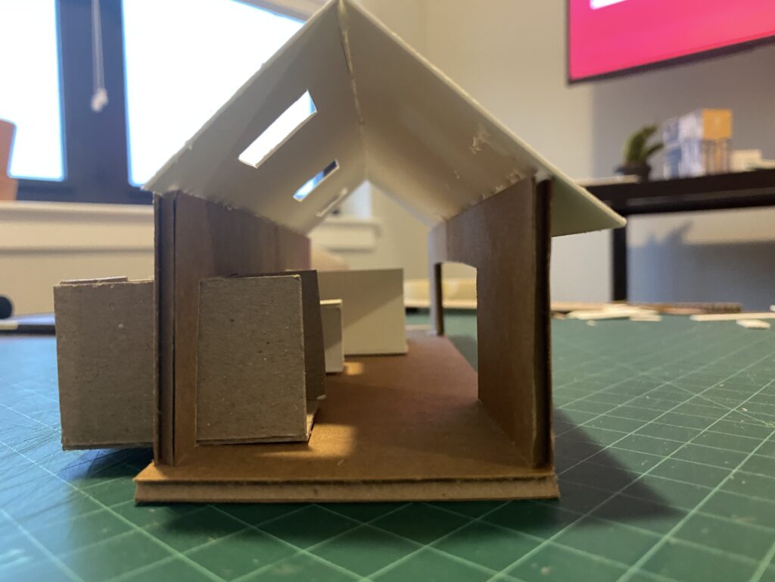
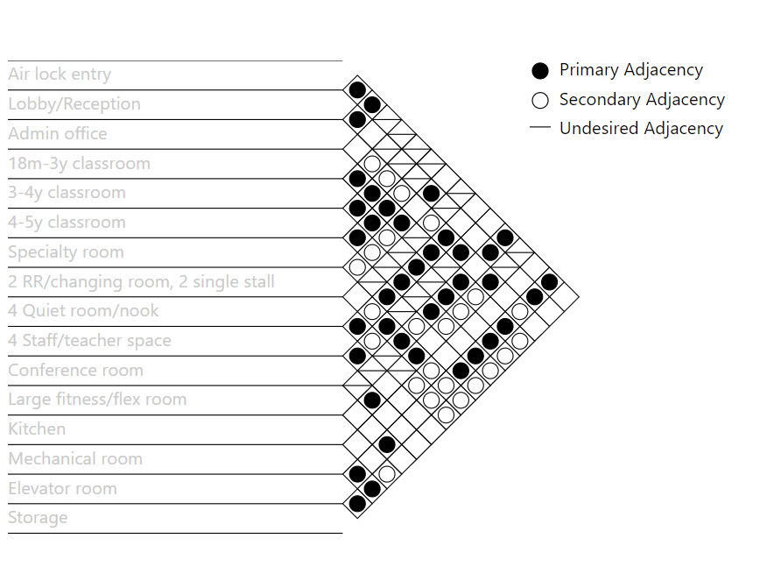
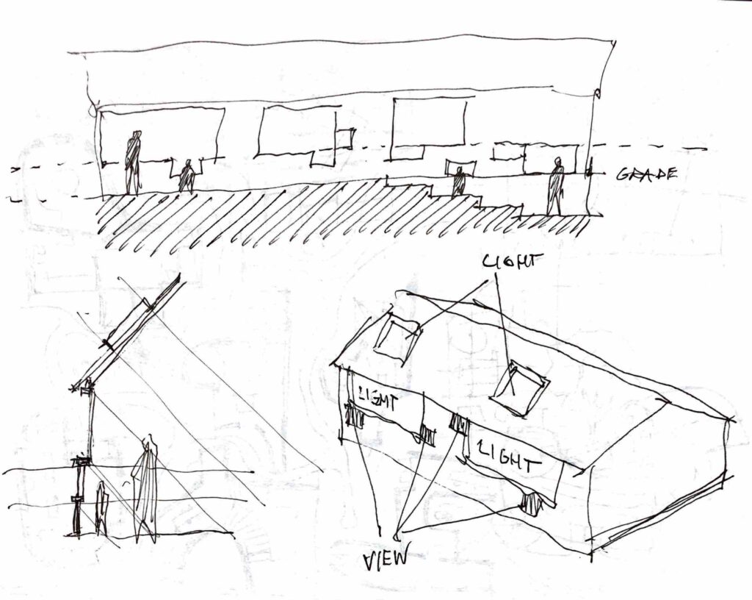
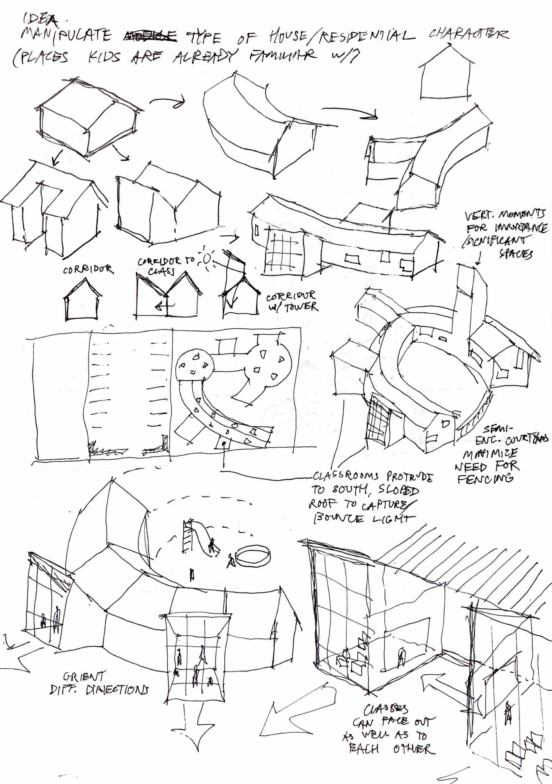
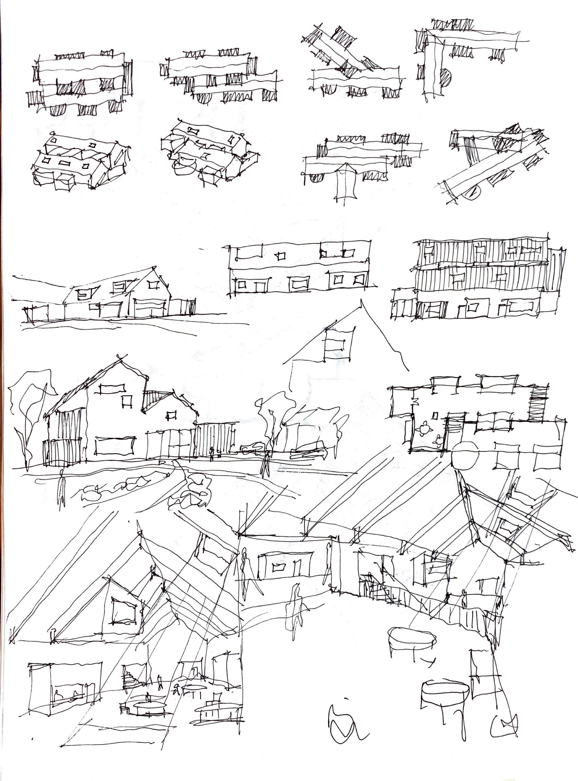
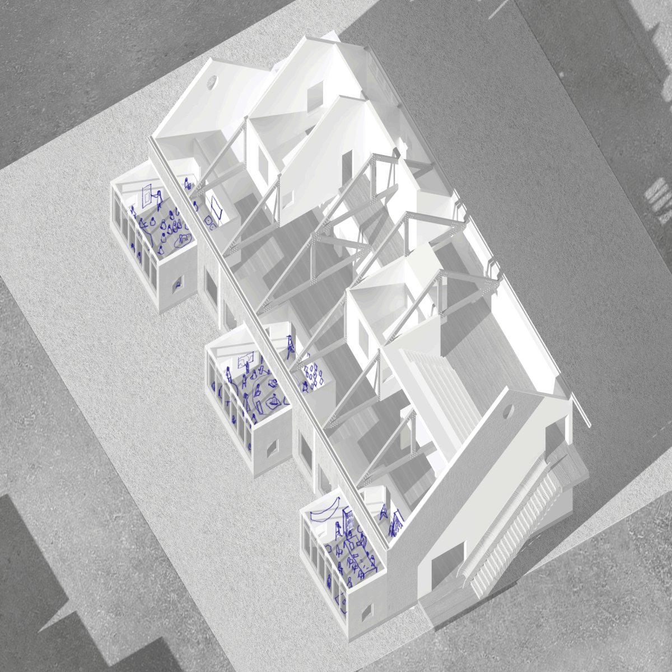
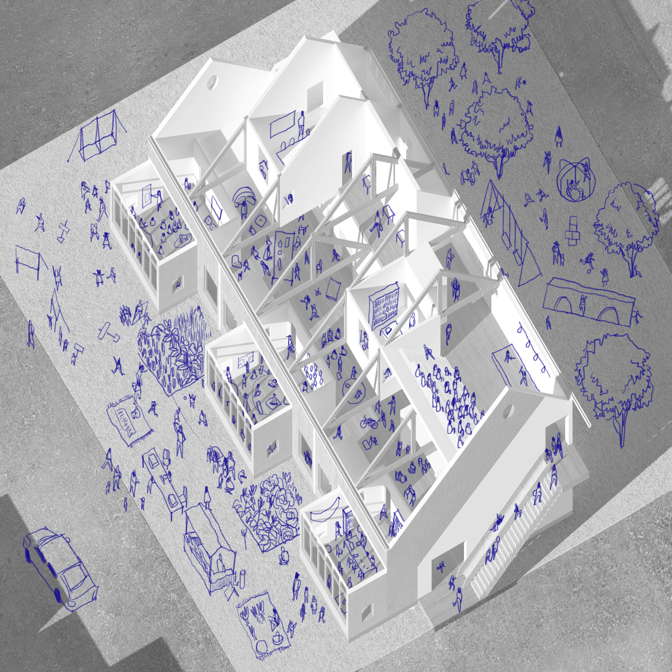
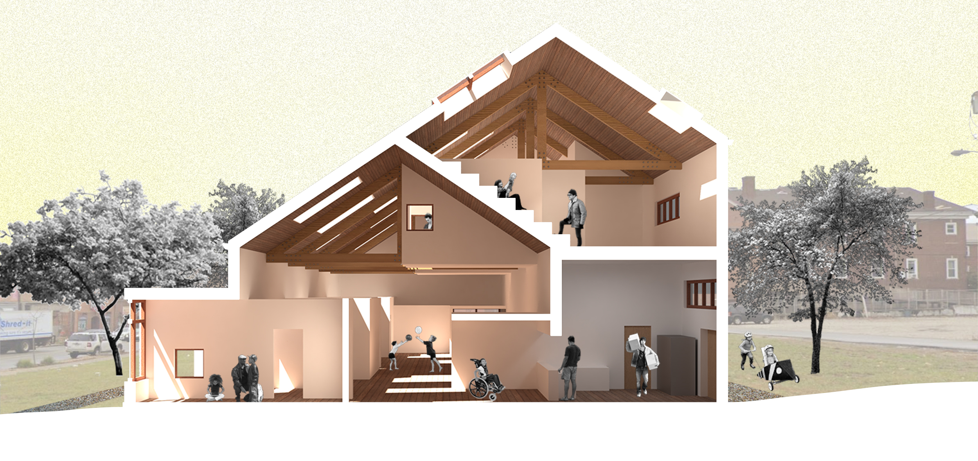
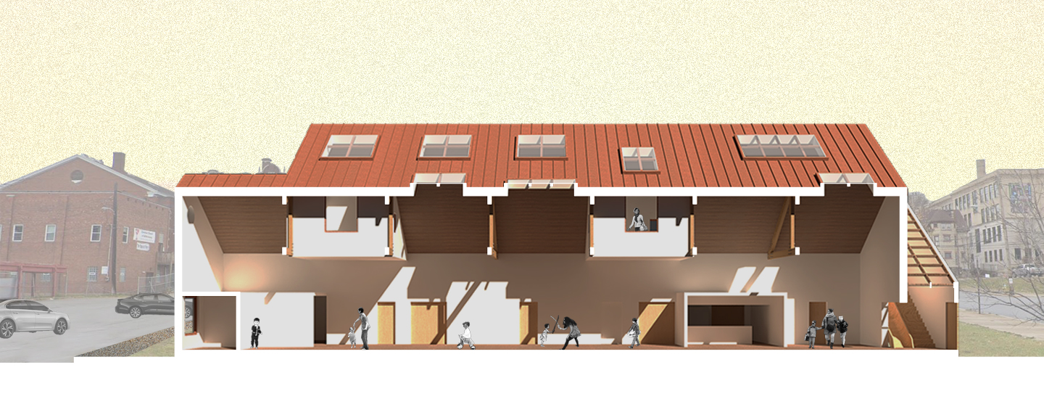
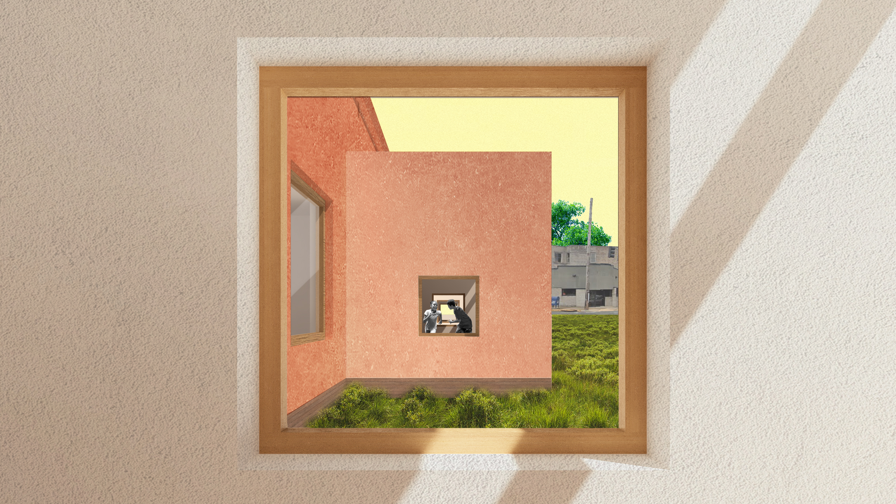
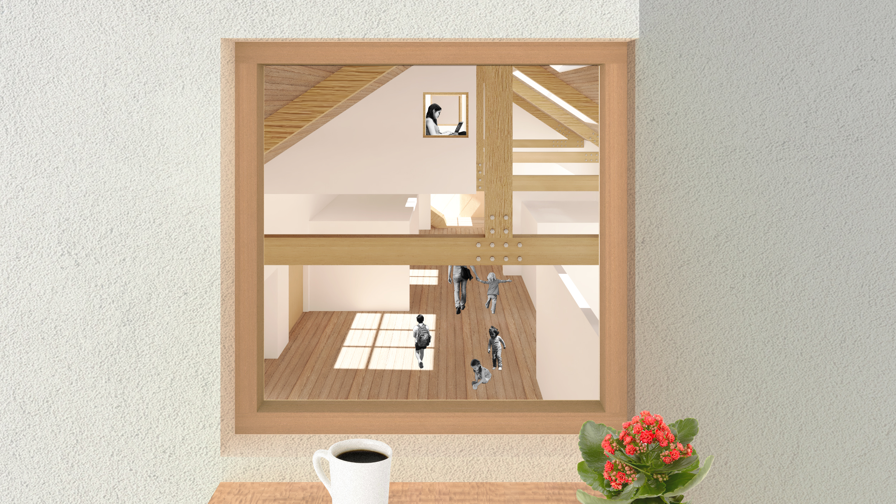


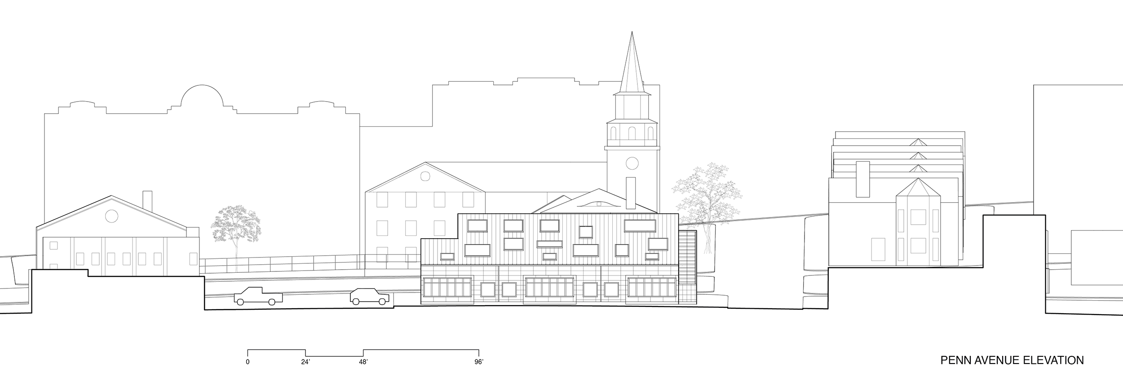
Construction Details
