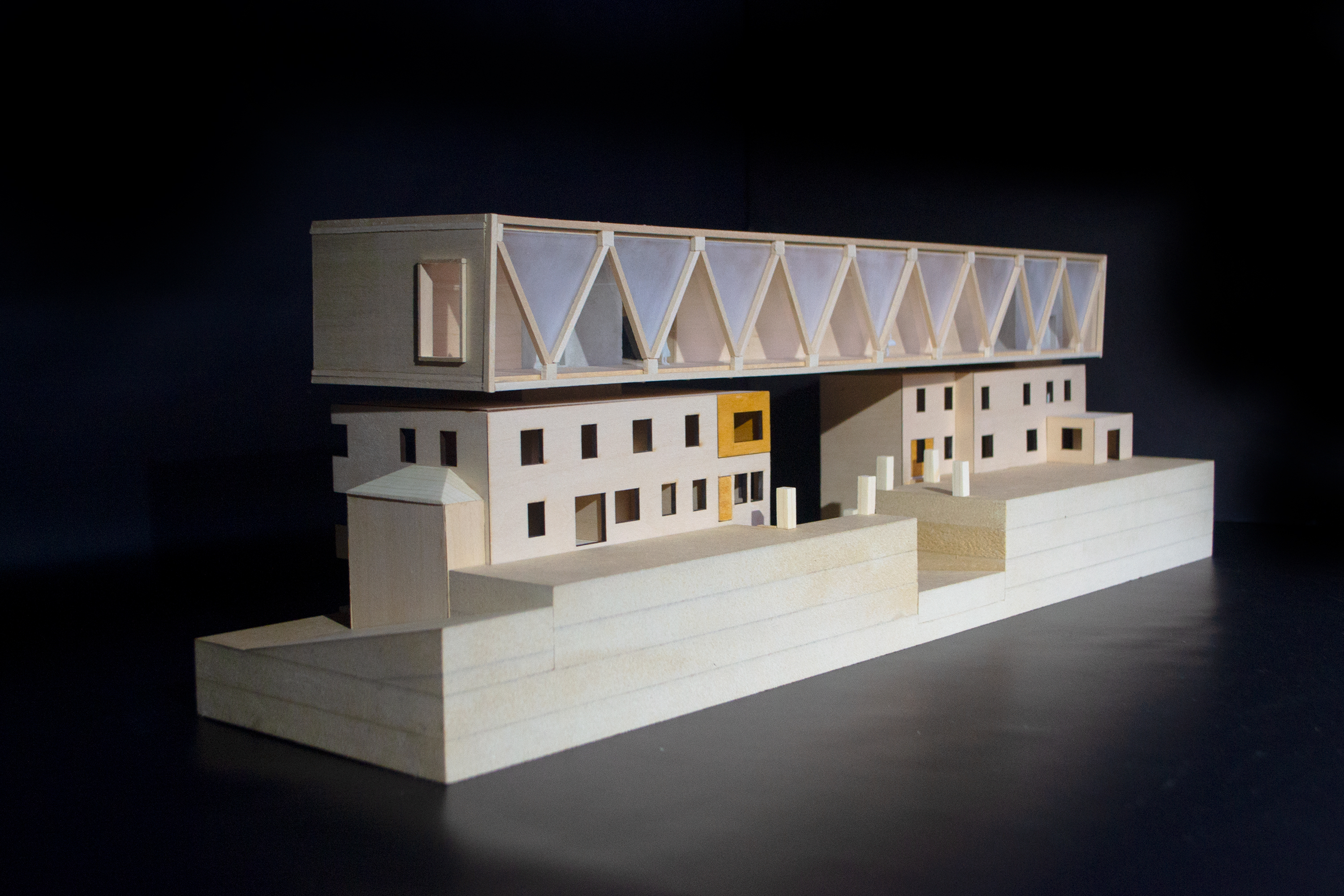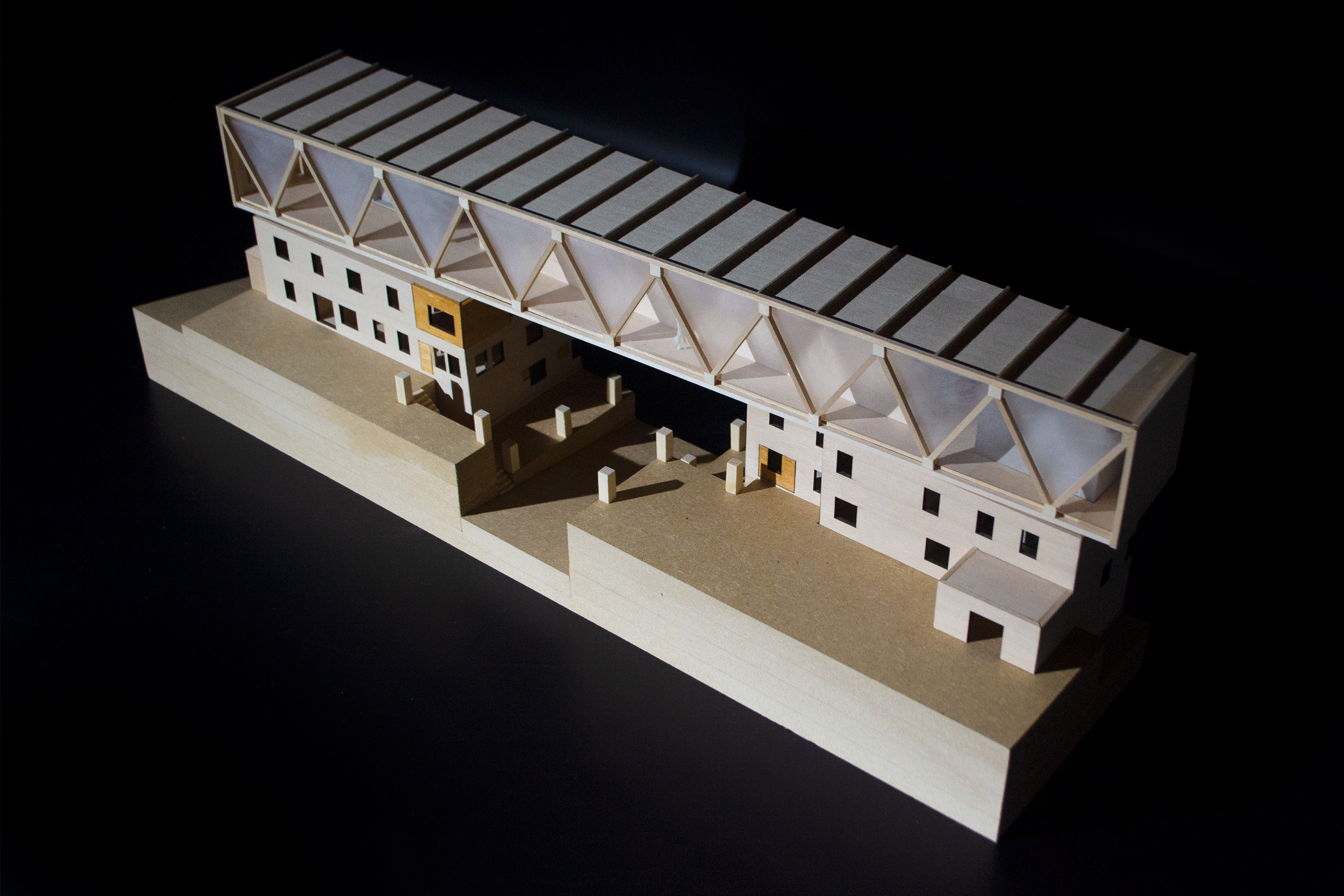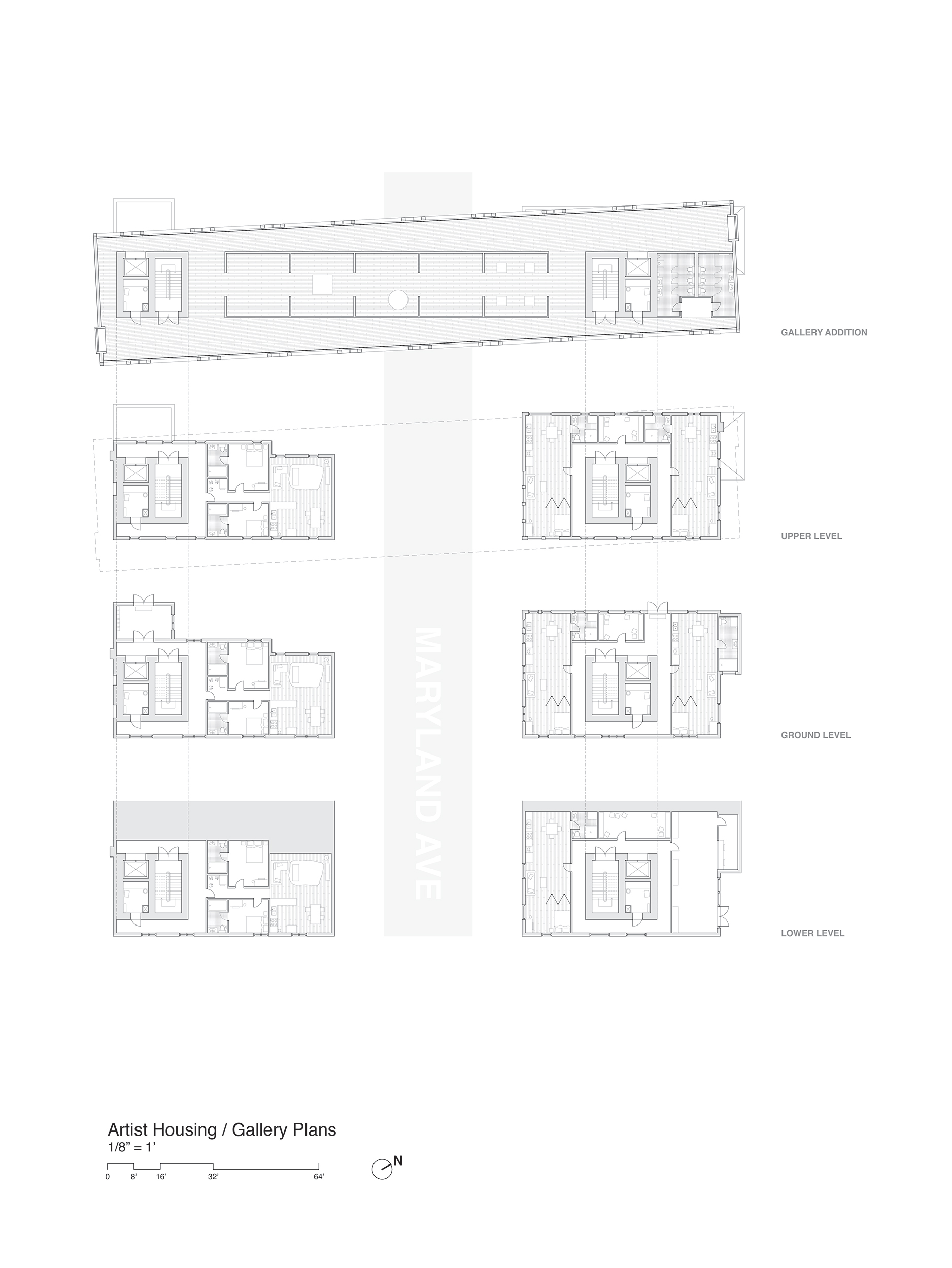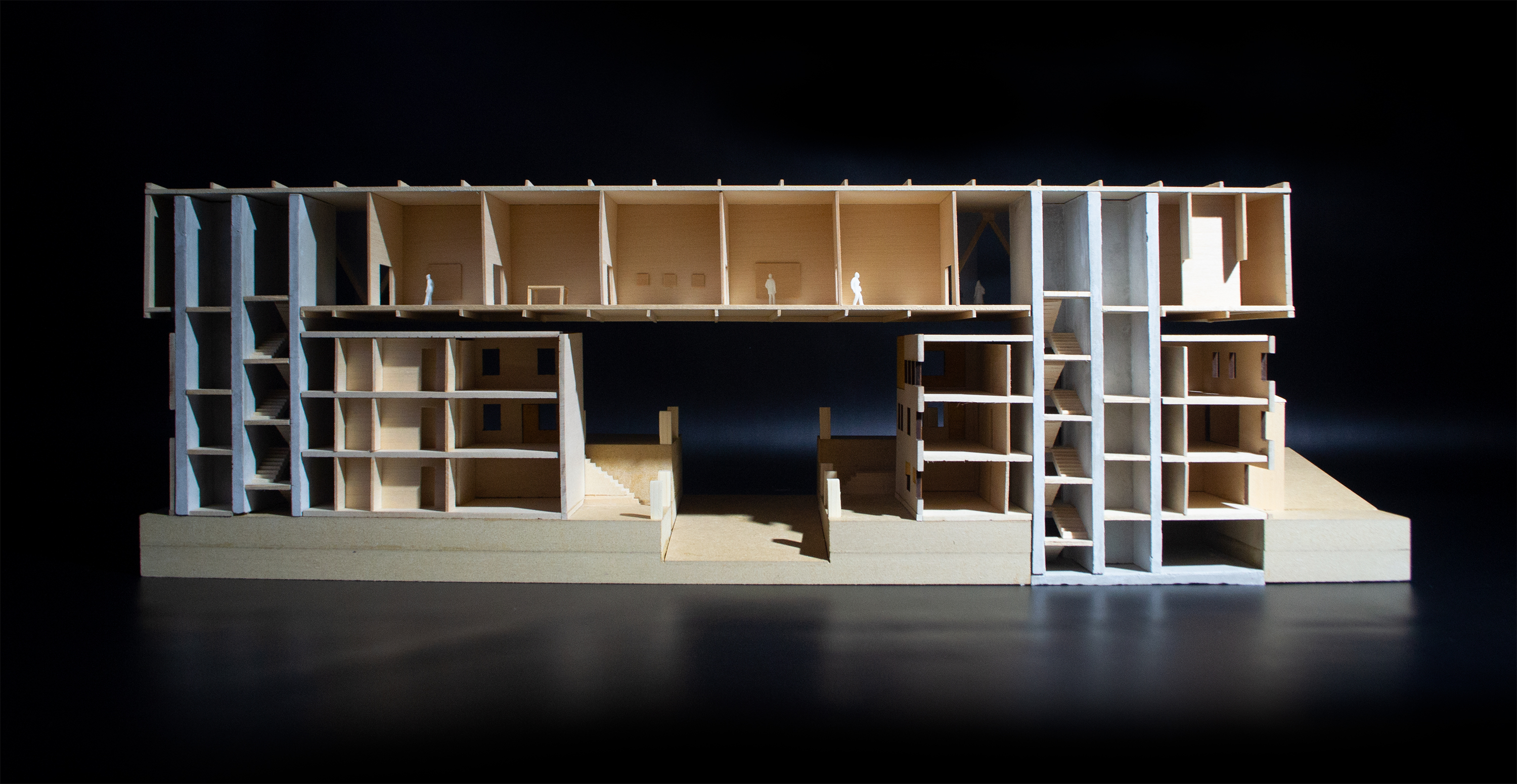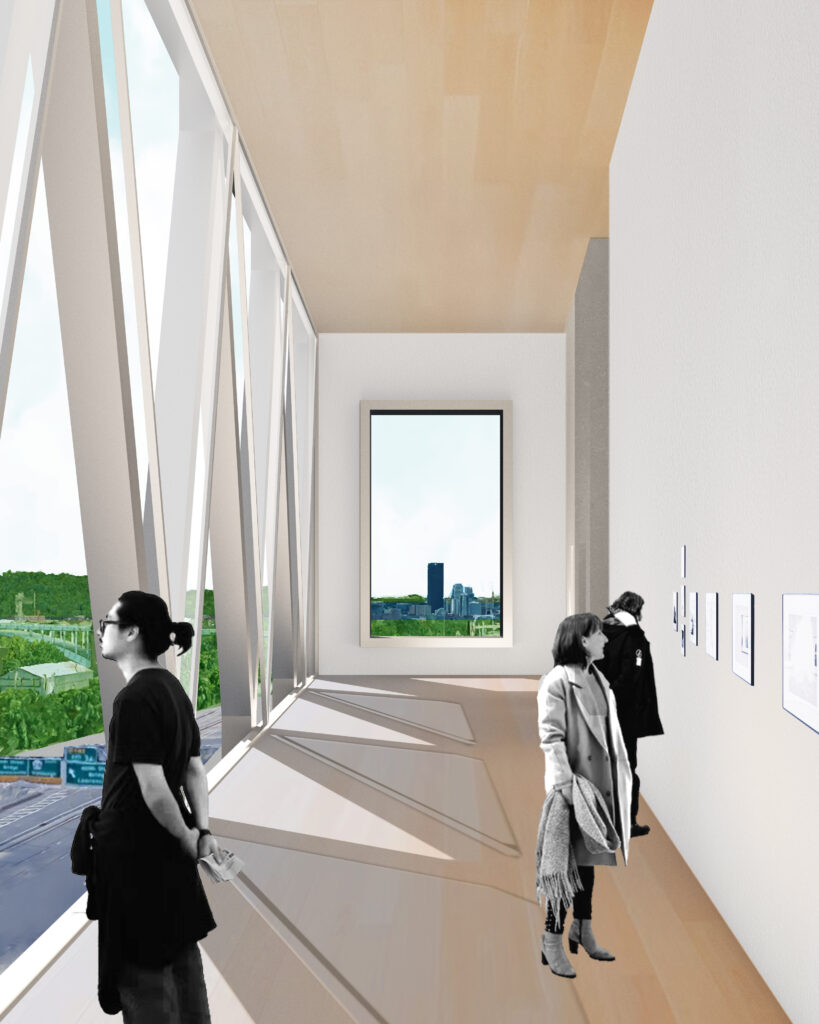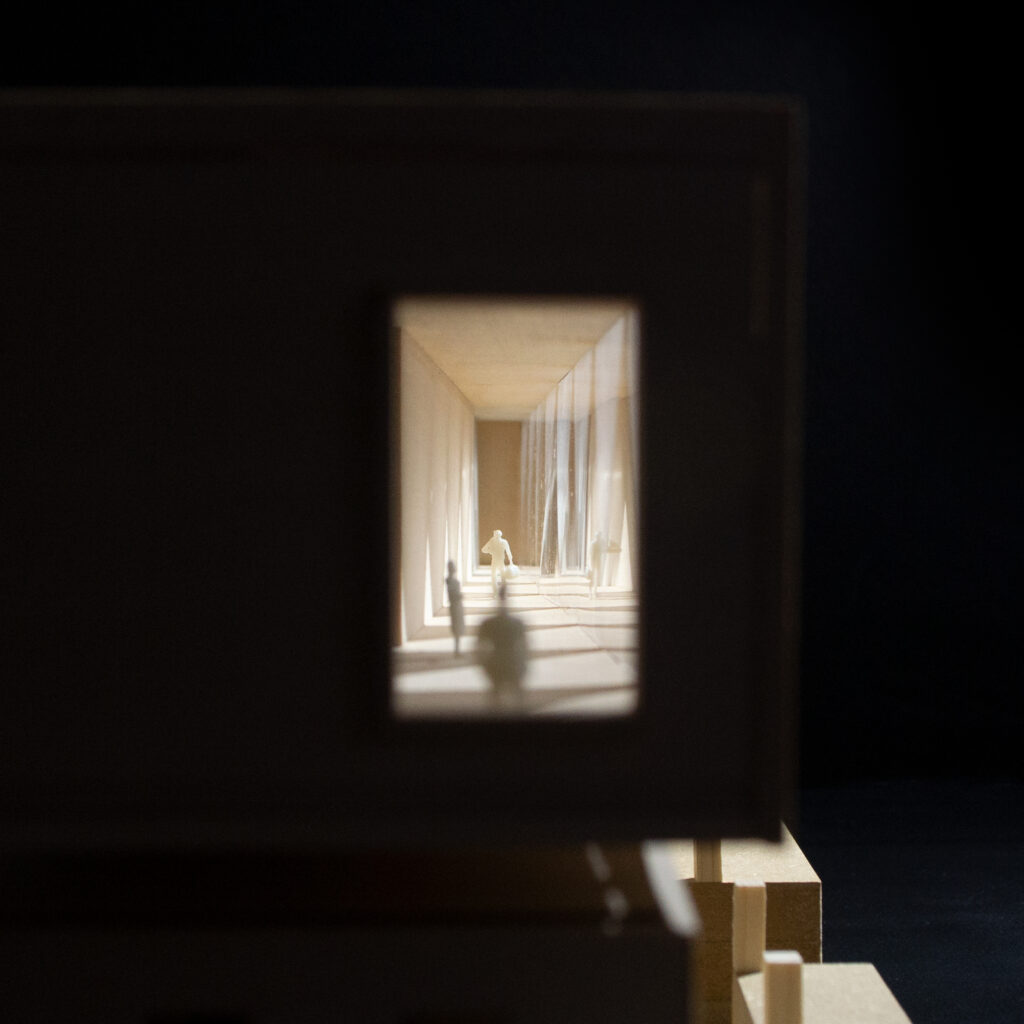Maxo Vanka Arts Center
2022 / Millvale, PA
Master plan with Max Chen
Text 1
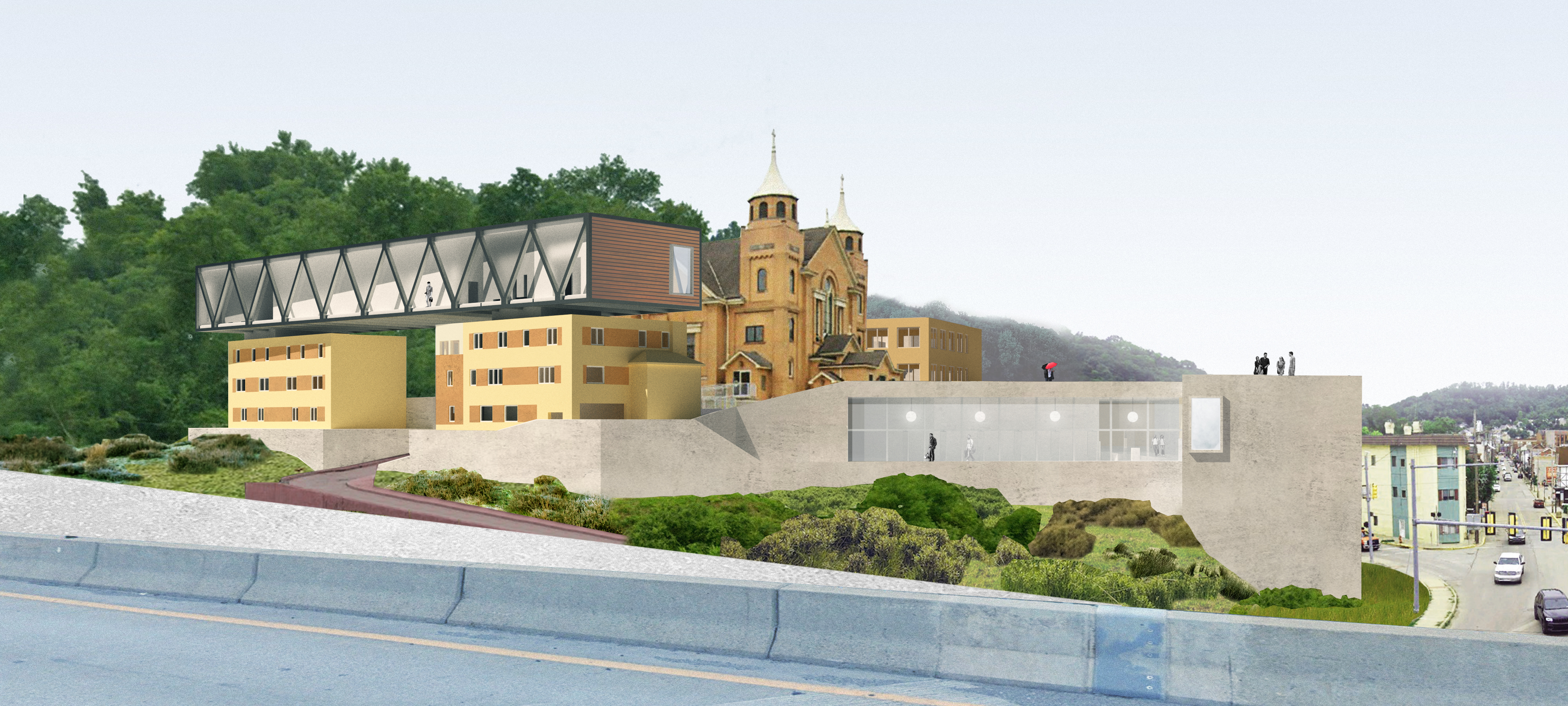
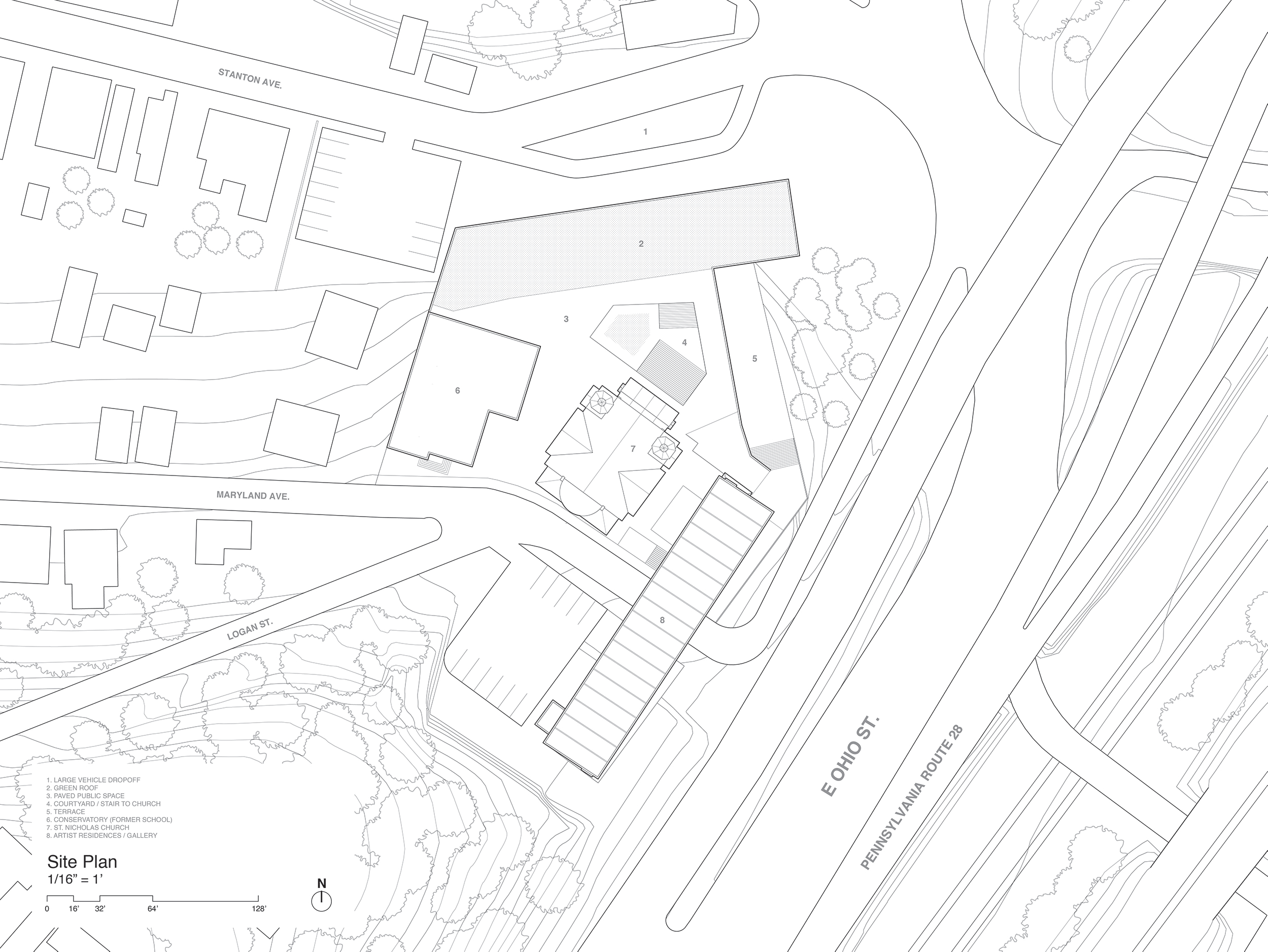
Text 2
Master Plan
The site is located at the edge of Millvale, straddling a topographically elevated urban edge between it and Pittsburgh. This location enjoys views down Route 28, the Allegheny River, and to downtown Pittsburgh beyond. It is also rich in historic significance; Millvale was long a working class community with ties to the region’s steel industry. The current church is a reconstruction following a fire that largely destroyed it in 1921, and the other buildings on site (a former nun’s convent, rectory and school) are all later additions. The proposed interventions aim to honor the site’s palimpsestic nature by not demolishing any of these buildings, but rather renovating and consolidating them into a symbol of Millvale’s past and future.
The formal strategy of additions consists primarily of two bars which extend along major streets bordering the site. One, rendered in concrete, embeds itself into and along the plinth-like hillside below the church, providing a new street frontage along E. Ohio Street; this move simultaneously grounds and relates the site back to the immediate context, and creates a new route of pedestrian access to the church. The other, a steel truss frame, is perched atop the former convent and rectory along the axis of the highway, re-contextualizing them into a gateway announcing one’s passage through the threshold between greater Pittsburgh and Millvale.
The E. Ohio street lobby brings visitors up and into the main exhibition space beneath the church, dedicated to the history of Millvale and its immigrant population. This level serves as the hub of the project, from which visitors can ascend to the church’s doorstep via a monolithic stair and courtyard carved into the plinth, or progress further below the church, where its former basement and foundation walls house an amphitheater. In addition, concrete circulation cores extend the visitor sequence to the renovated satellite buildings, which now serve as a conservatory for Save Maxo Vanka’s work and visiting artist residences (see text below).
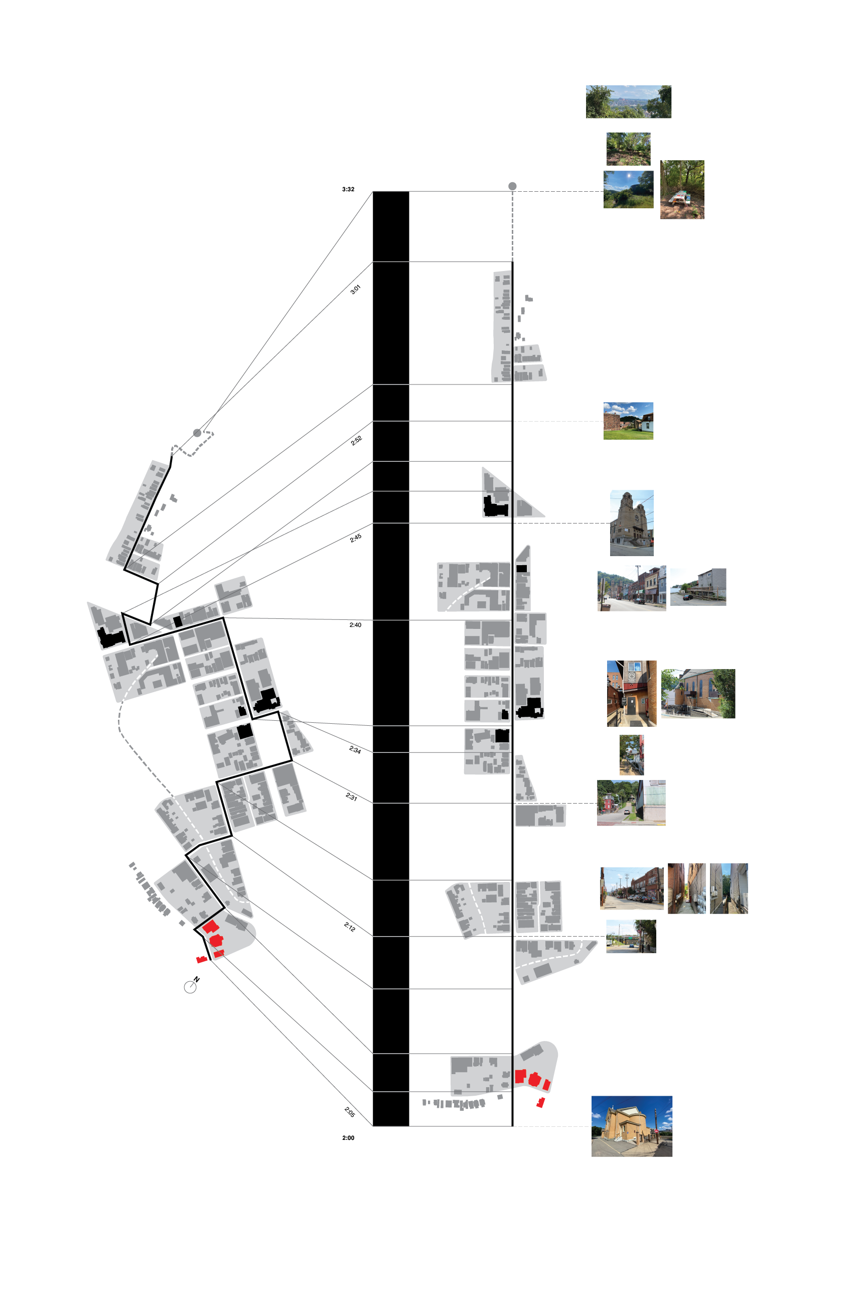
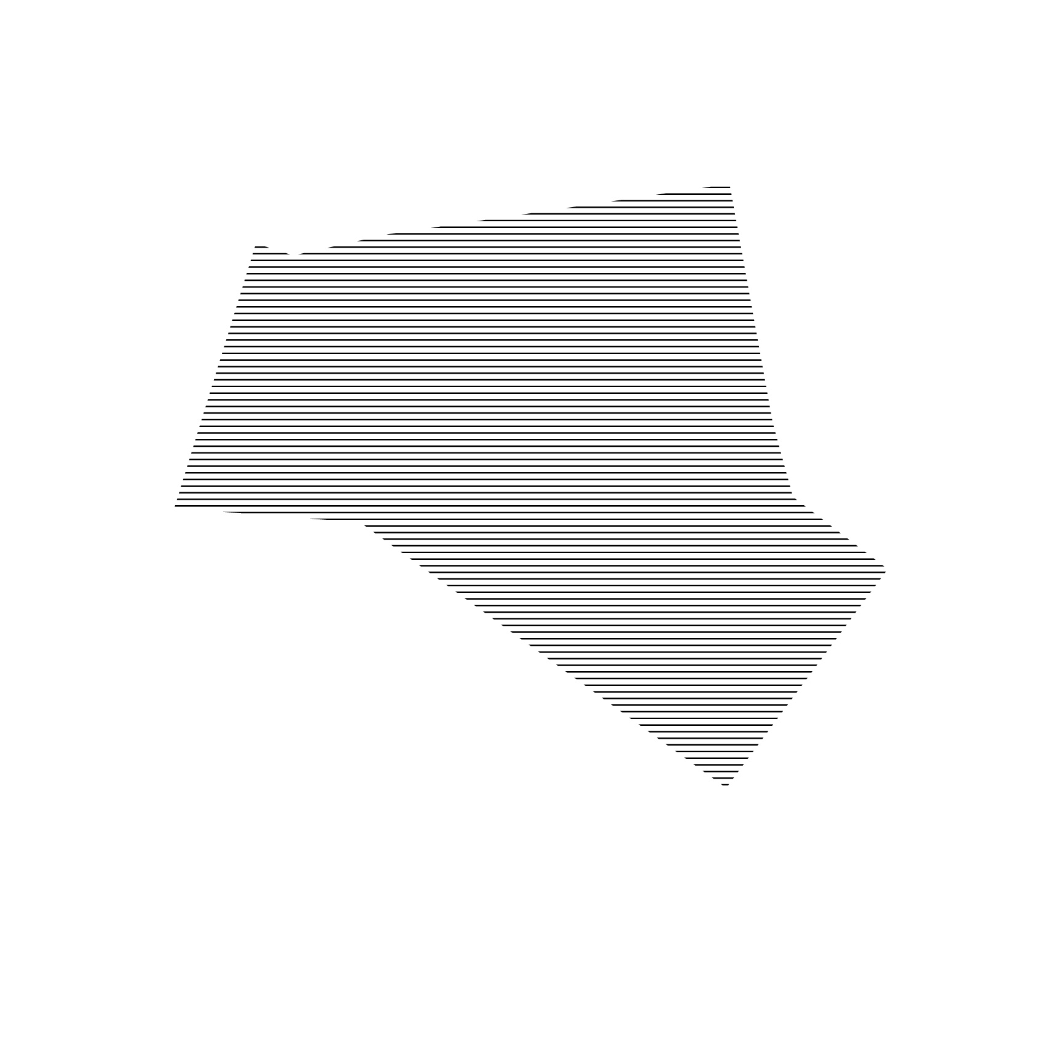
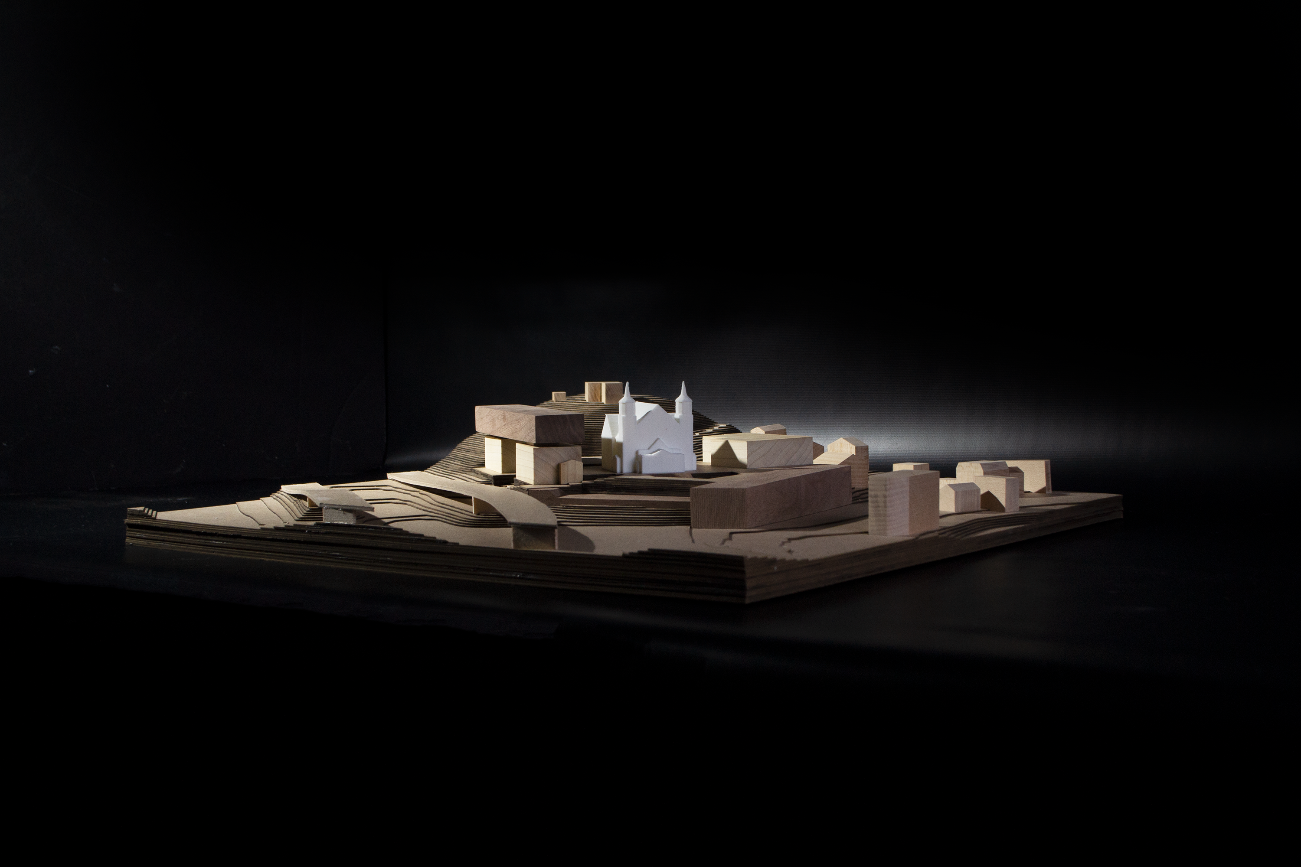
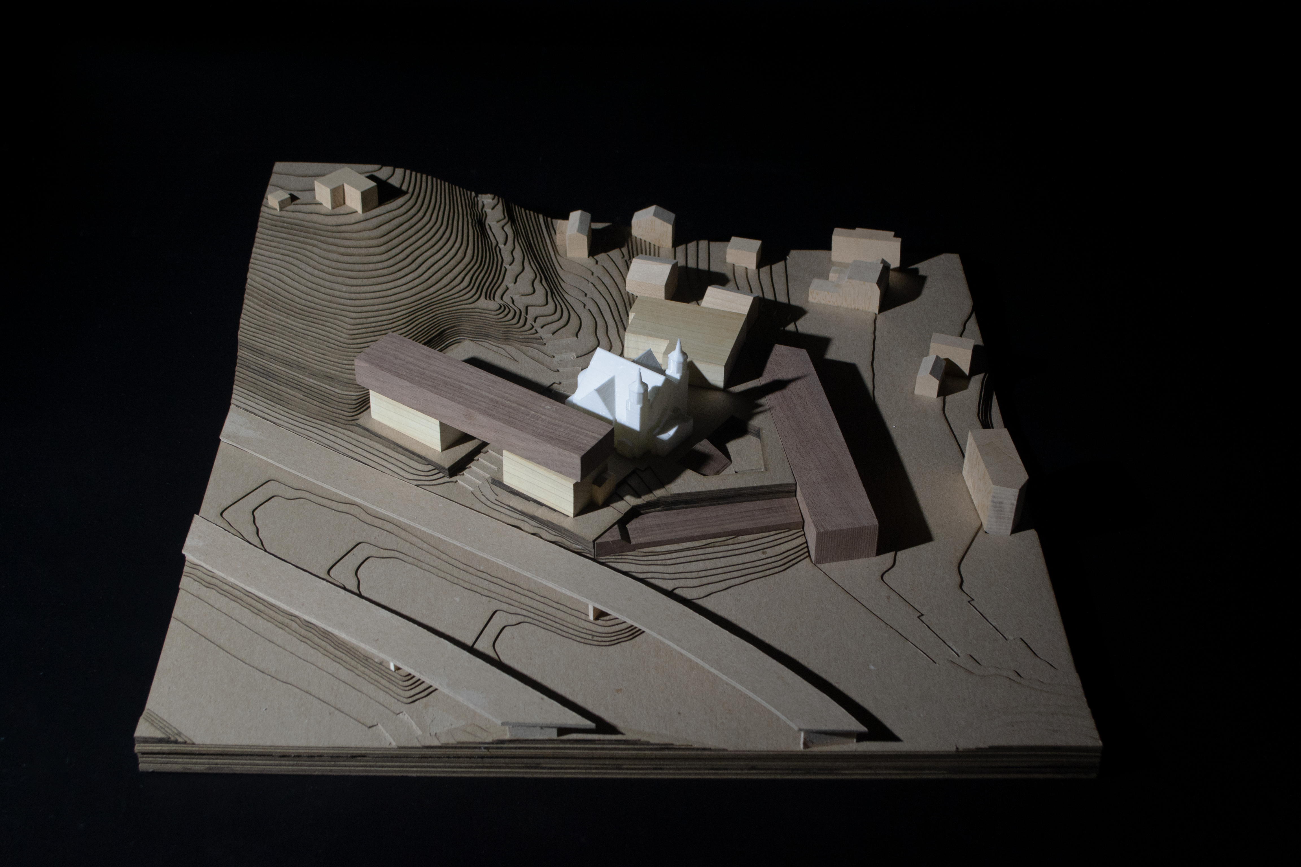
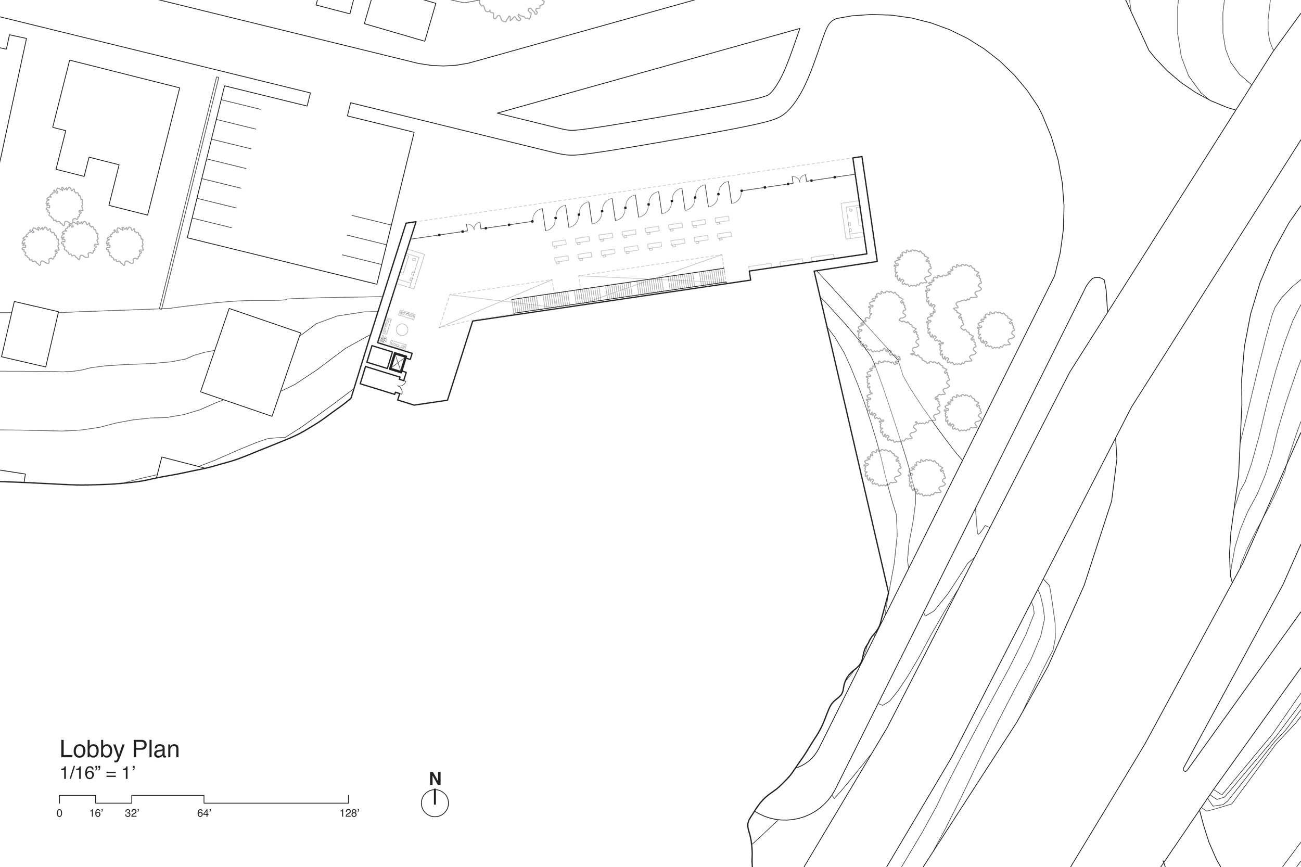
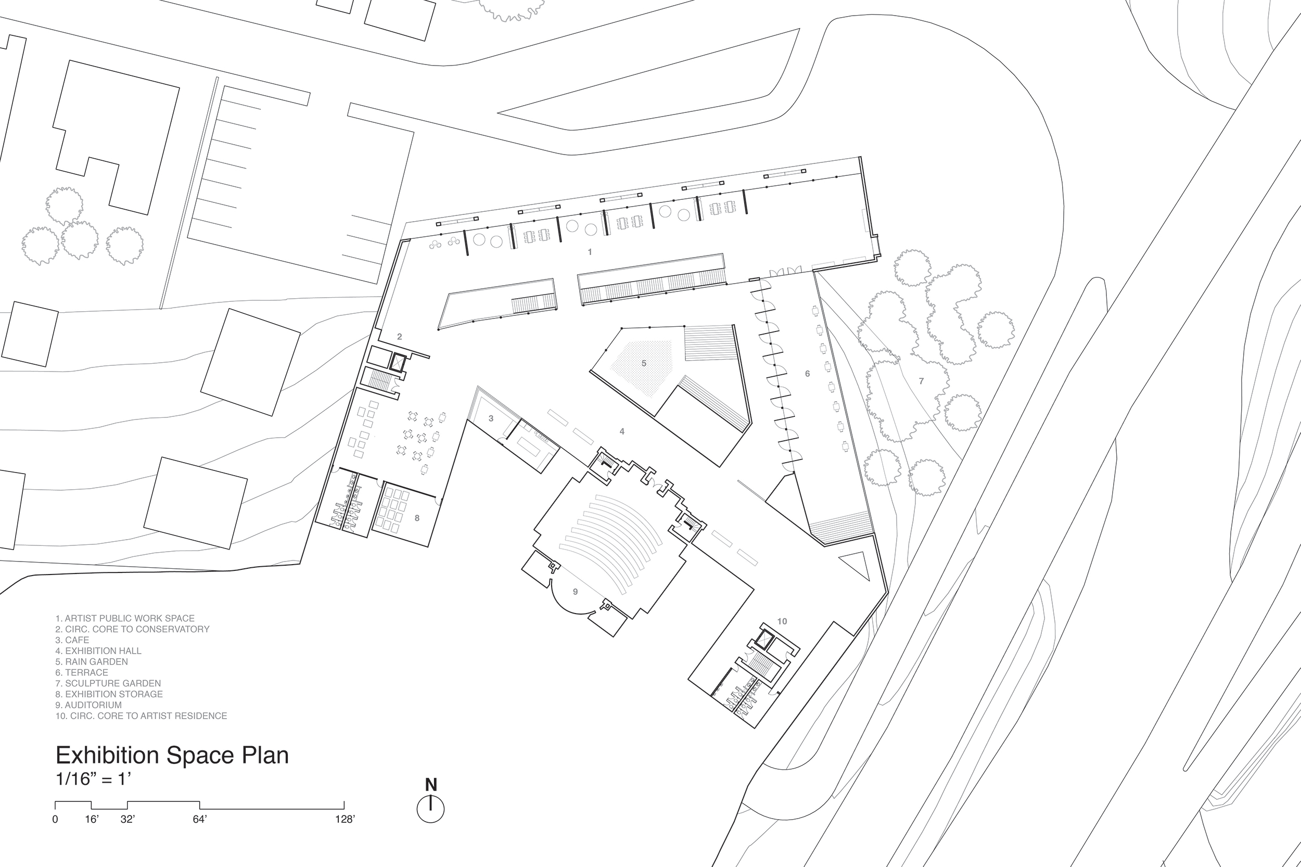
Text 2
Artist Residences
In contrast with the earthen, carved nature of the rest of the additions, the gallery for visiting artists’ work is conceived as a steel truss box referential to Pittsburgh’s identity as a city of bridges. This truss suspends itself above the former convent and rectory via a monolithic concrete circulation core added to each building. These buildings are reimagined as flats for housing visiting artists, tying them together with the gallery into a unified superstructure celebrating immigrant artists hosted at the campus. A slight rotation along the gallery’s main axis generates a subtle tension between it and the existing condition; the resultant skewing of the interior walls away from the glazing and exposed truss members animates the space and generates sightlines towards framed views of Pittsburgh.
This addition completes the primary sequential idea of bringing visitors from the street up through the plinth, the dim, sacred space of the church, and into the sky towards views of the city. This pattern of compression and release forms a central idea of the architecture and ties Millvale to its Pittsburgh context.
