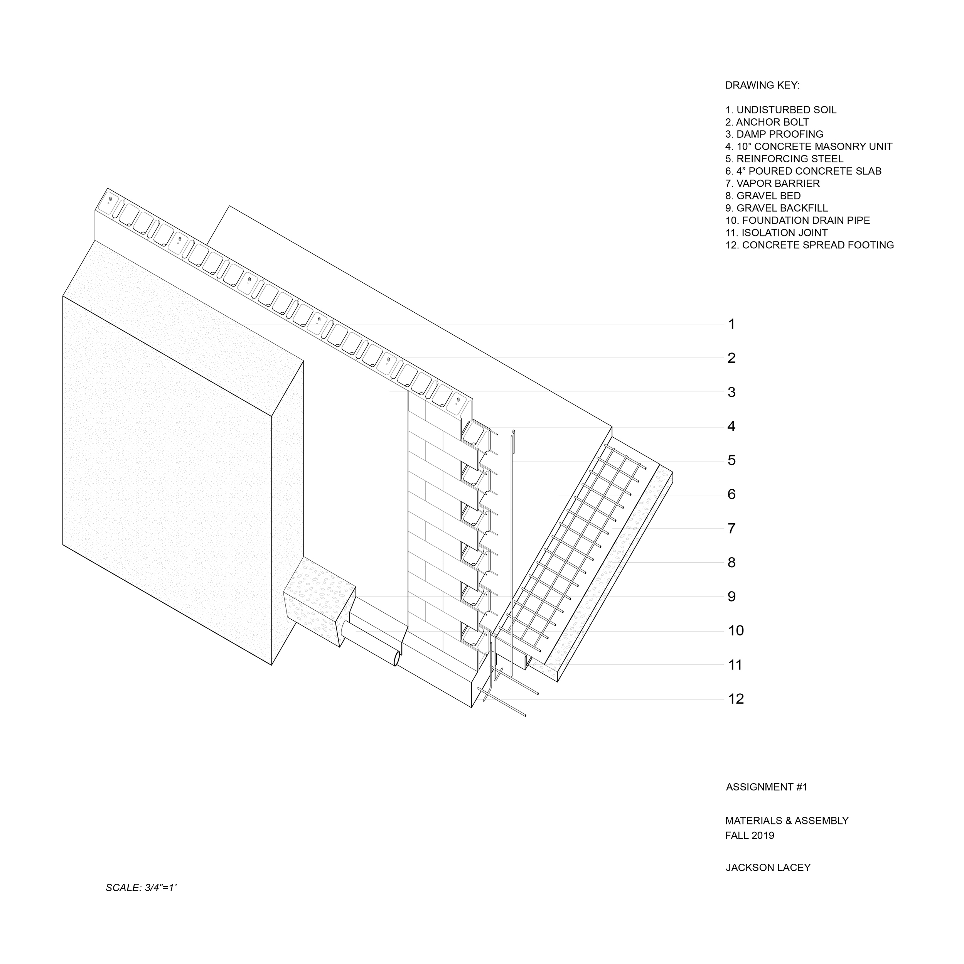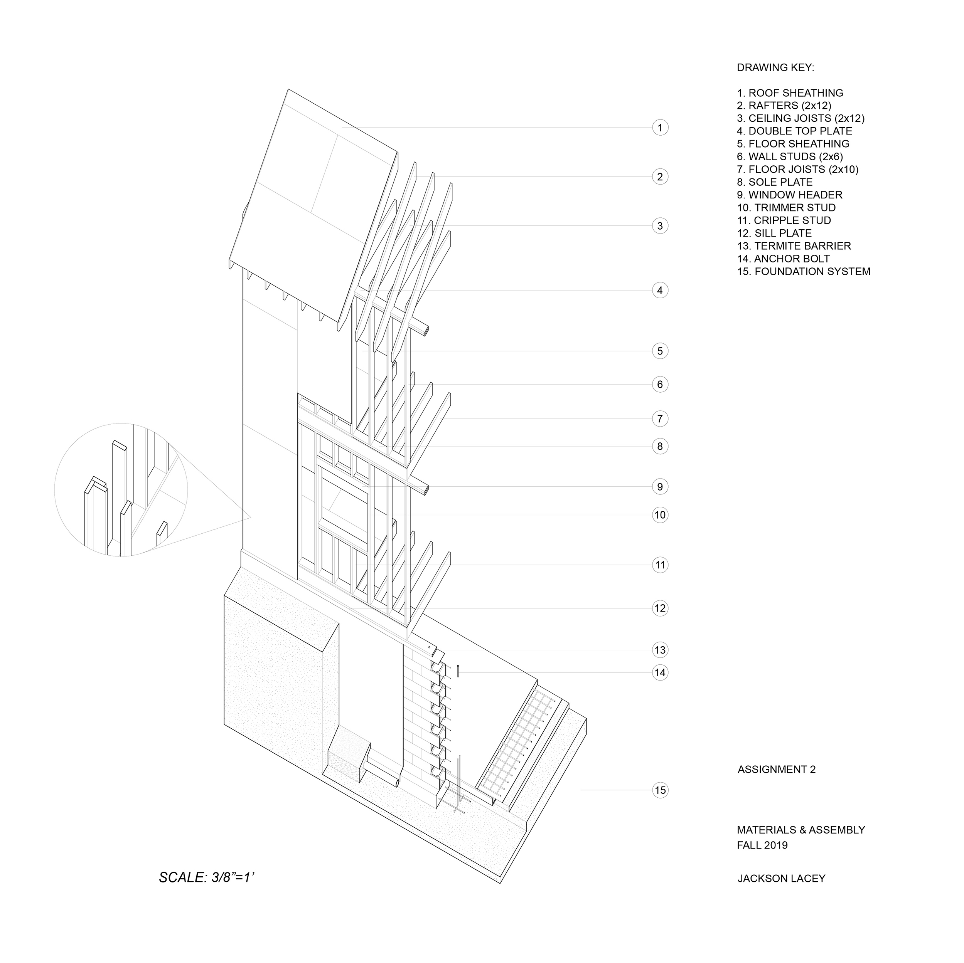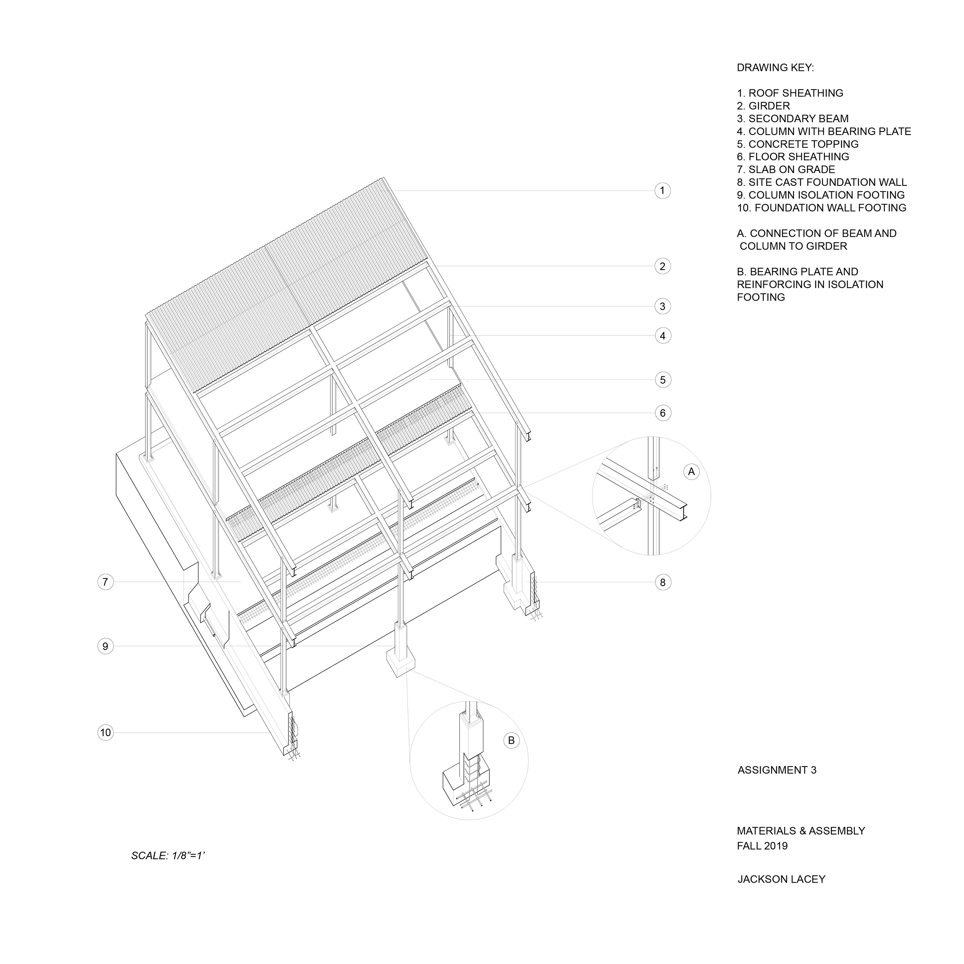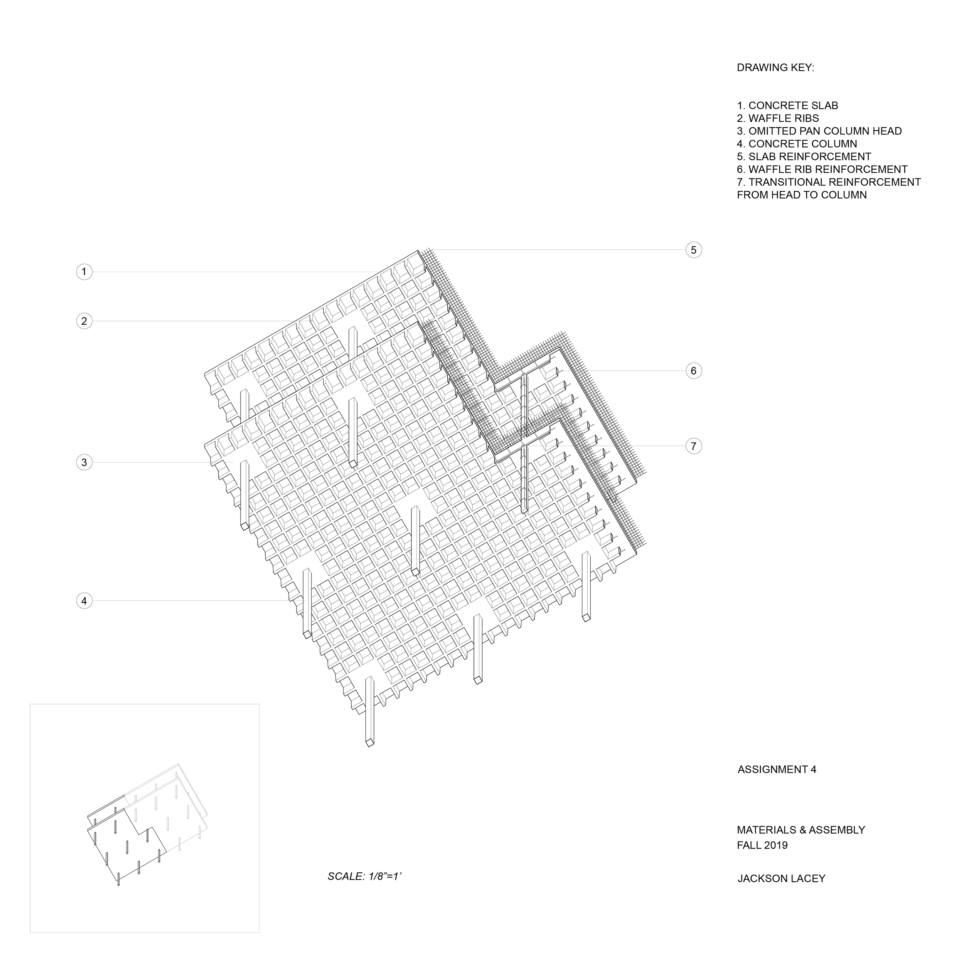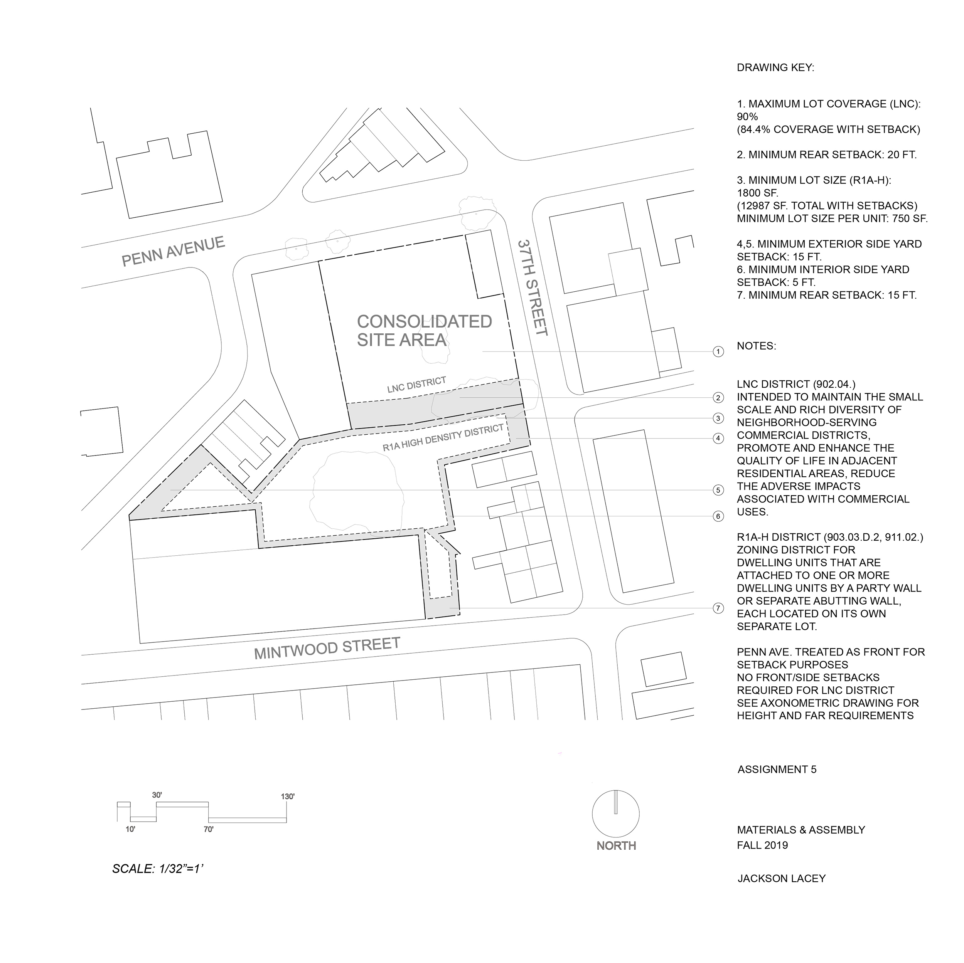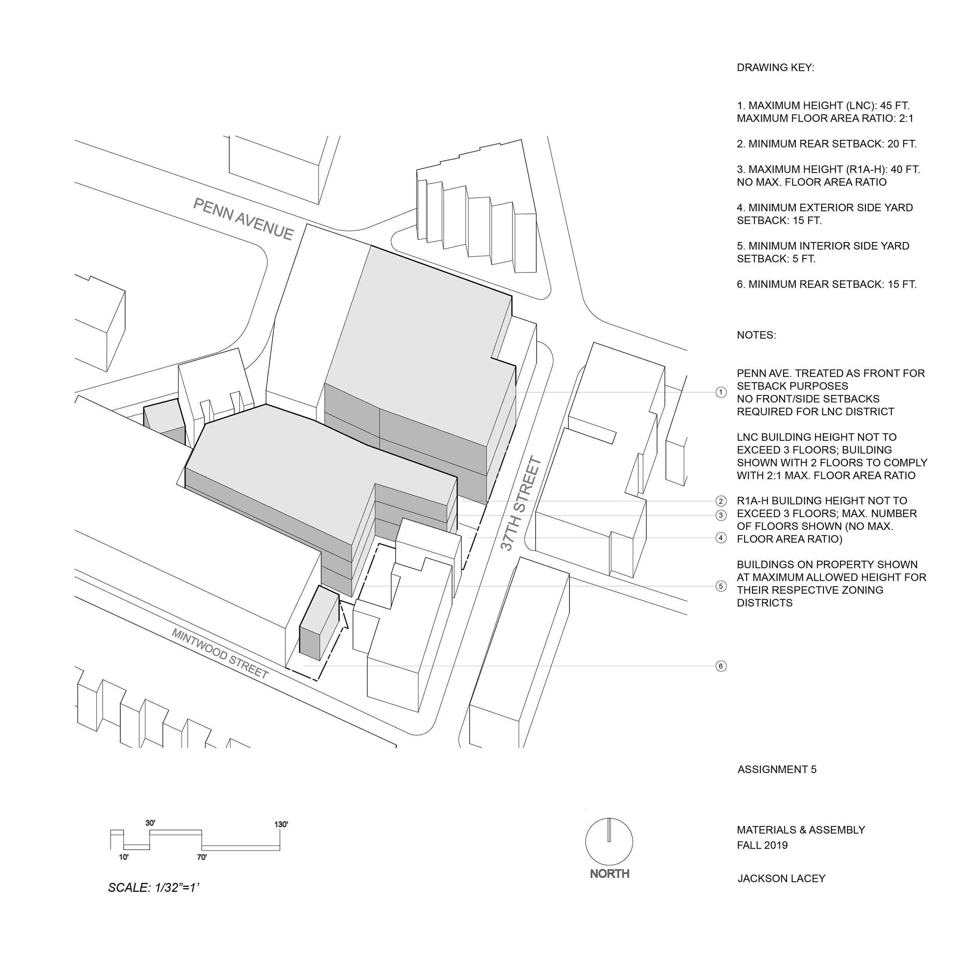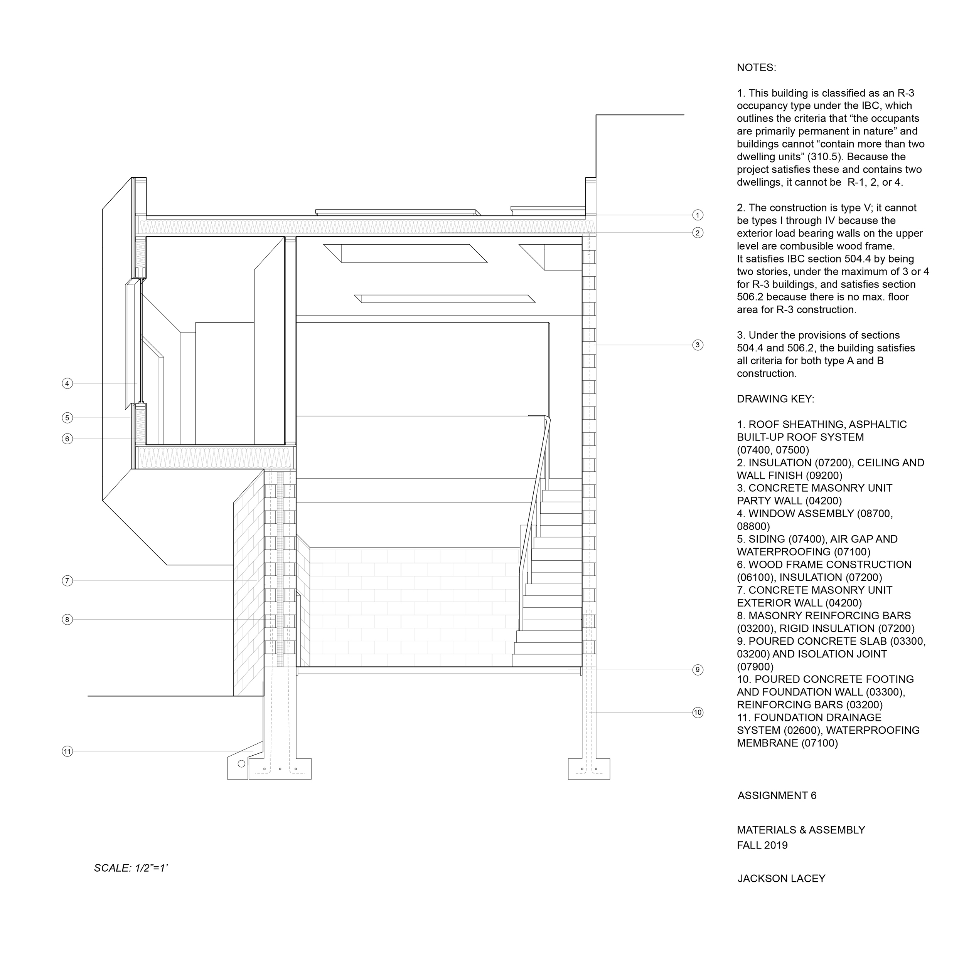Construction Drawings
2019
Text
These drawings were done for Gerard Damiani’s class Materials and Assembly (48-215) as tools for understanding the major construction systems used in modern architecture, and were originally plotted at 36″ x 36″. They aim to both accurately depict the construction system in question (wood frame, poured concrete, etc.) and achieve as much visual legibility as possible.
