House for an Artist
2019 / Pittsburgh, PA
Text
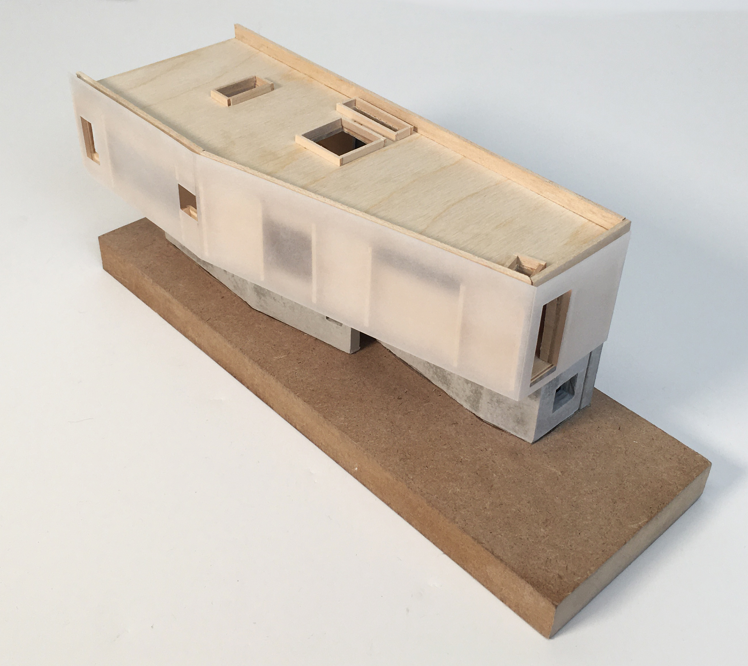
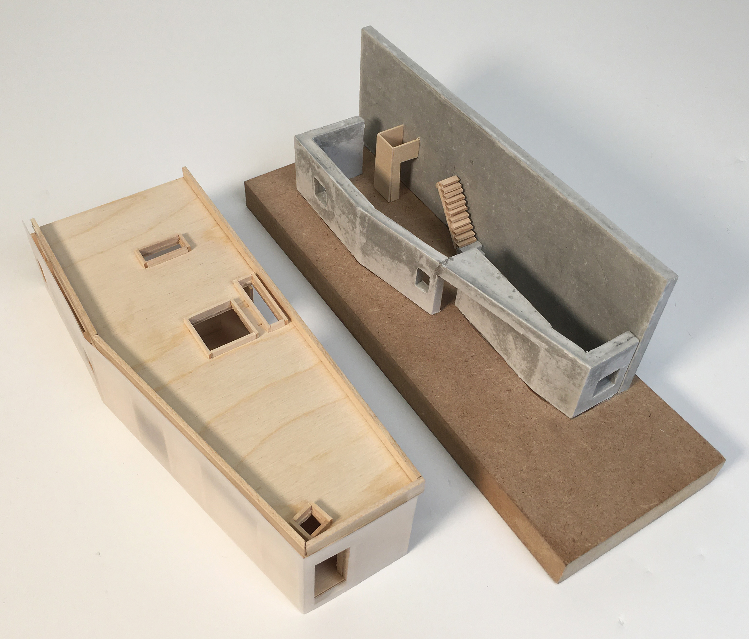
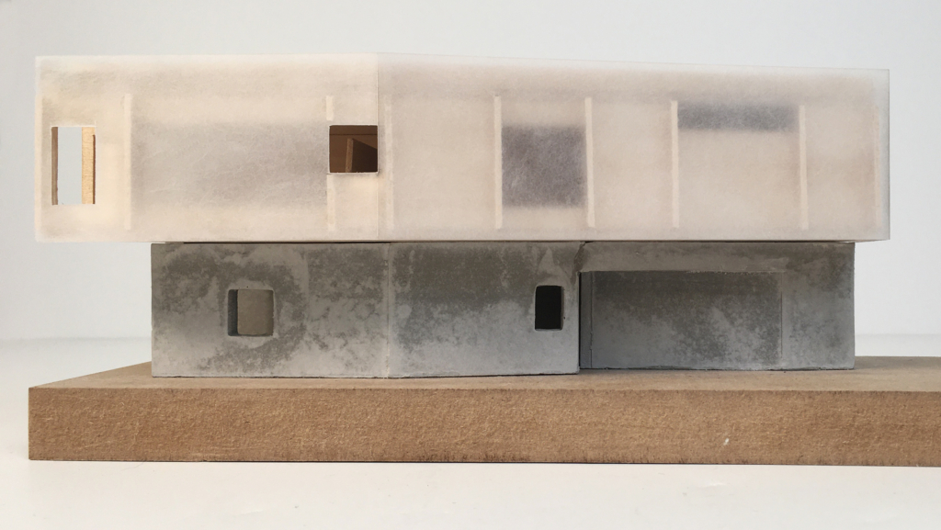
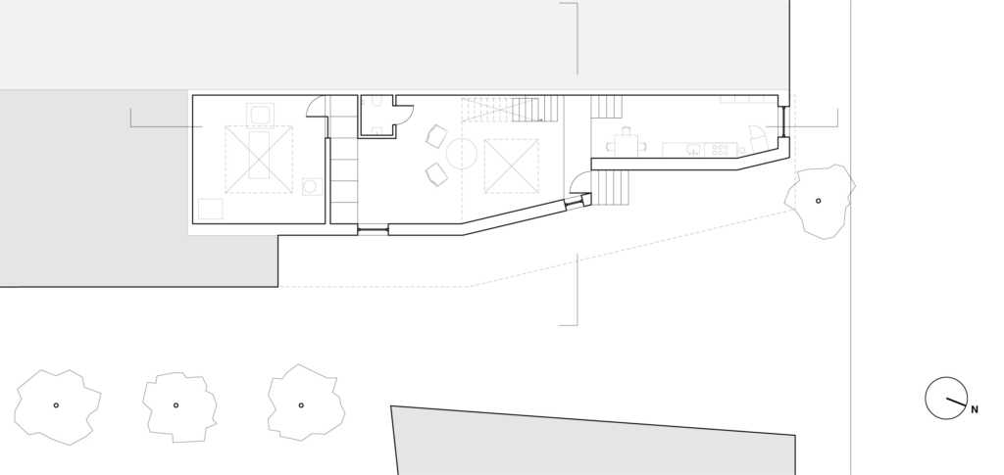

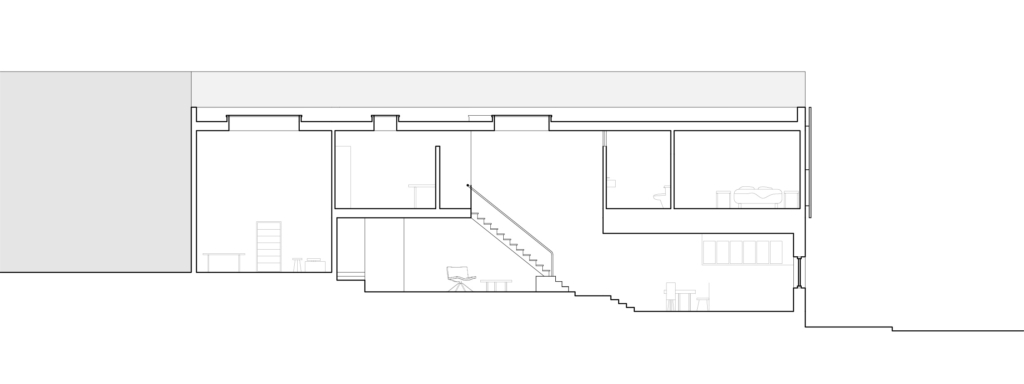
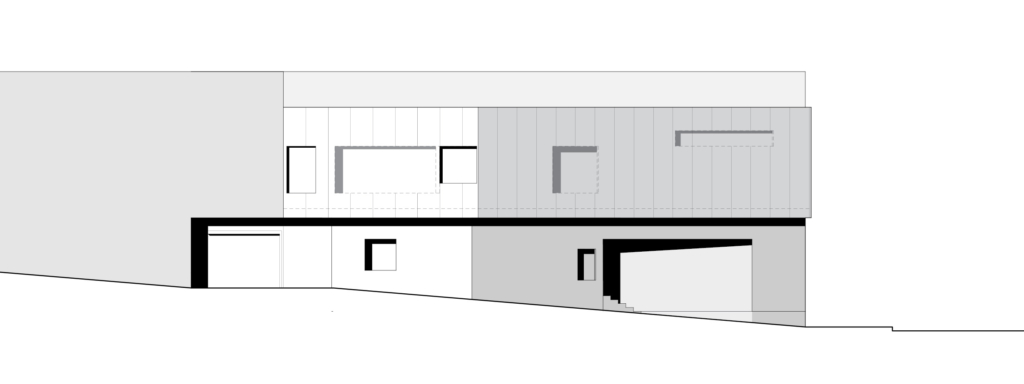
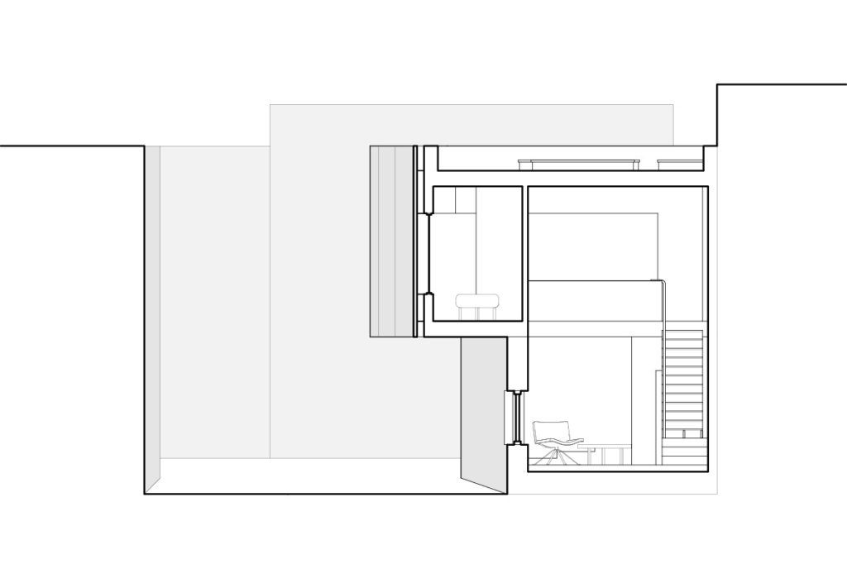
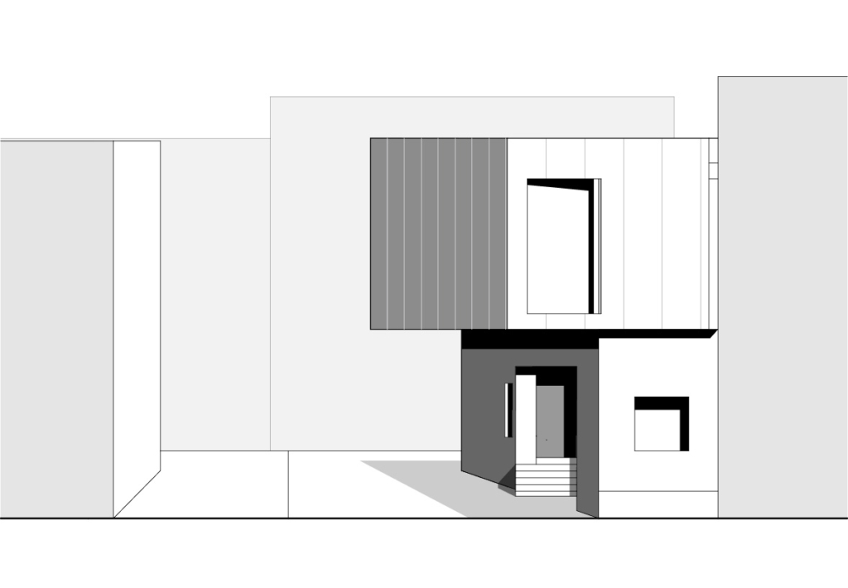

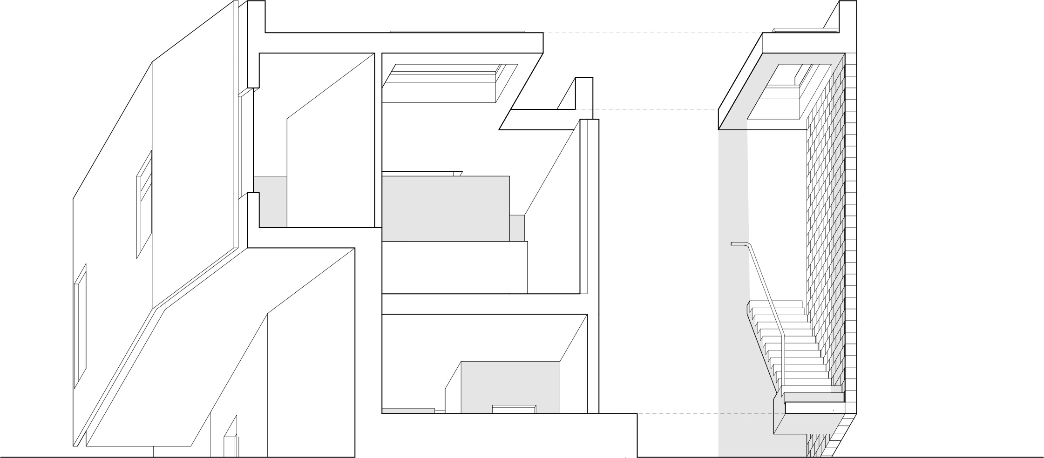
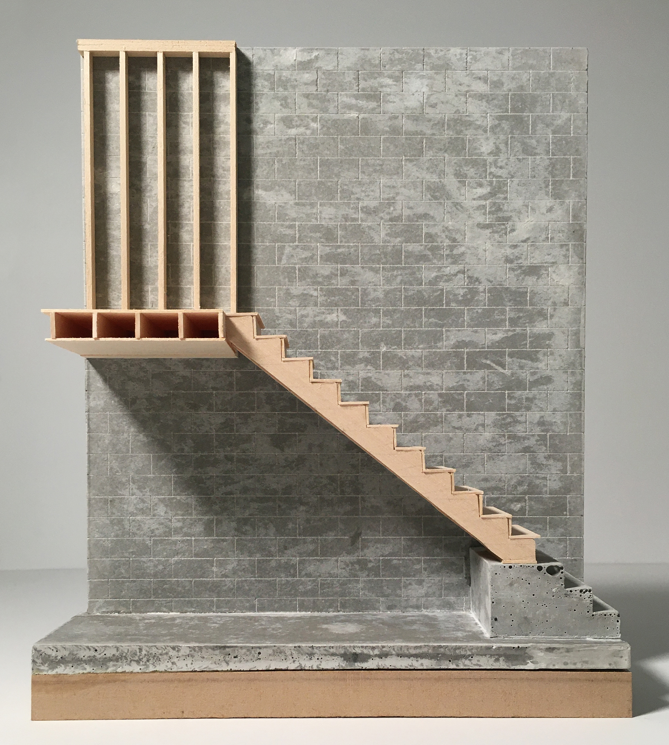

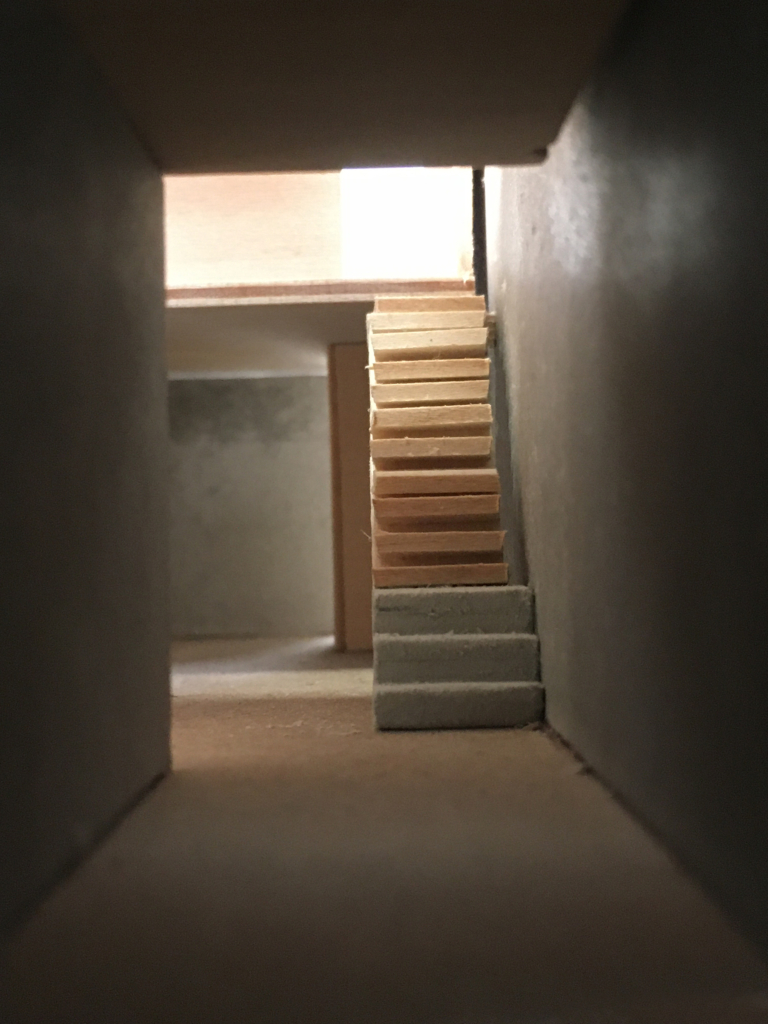
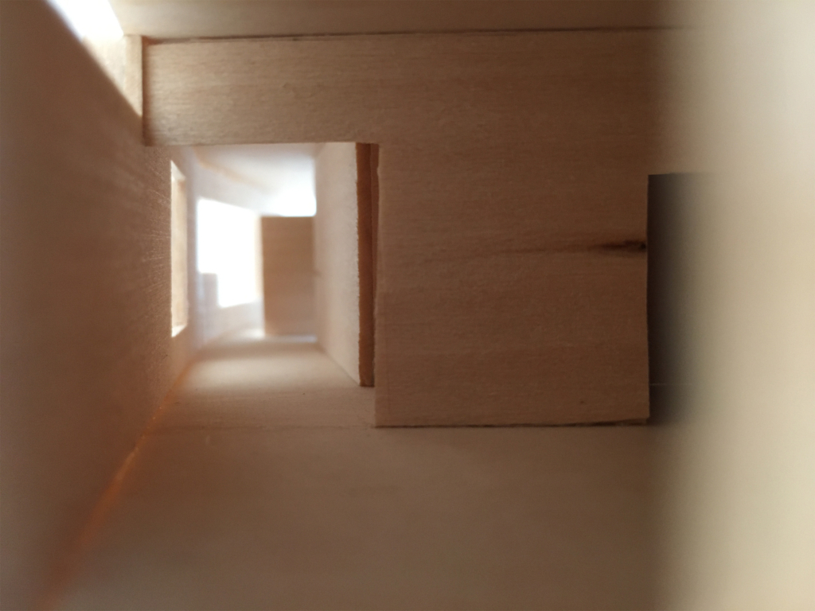
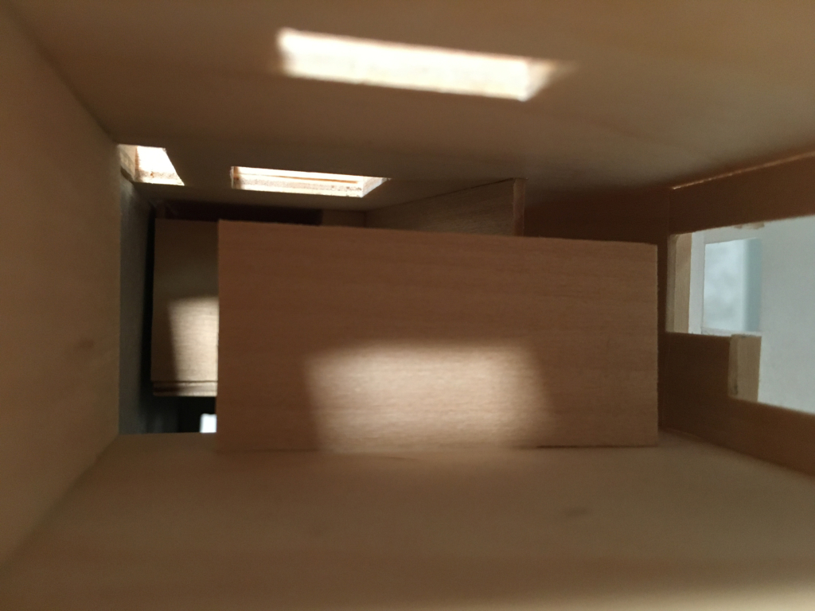
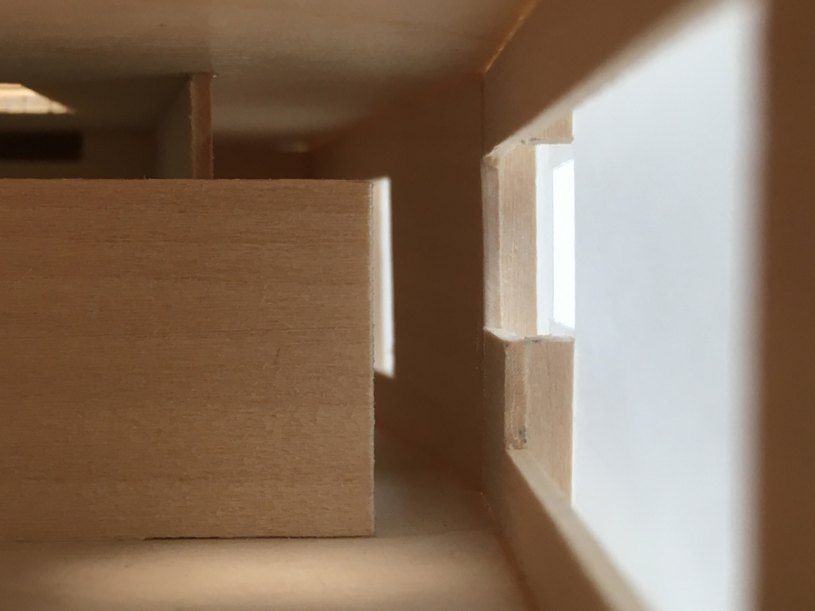
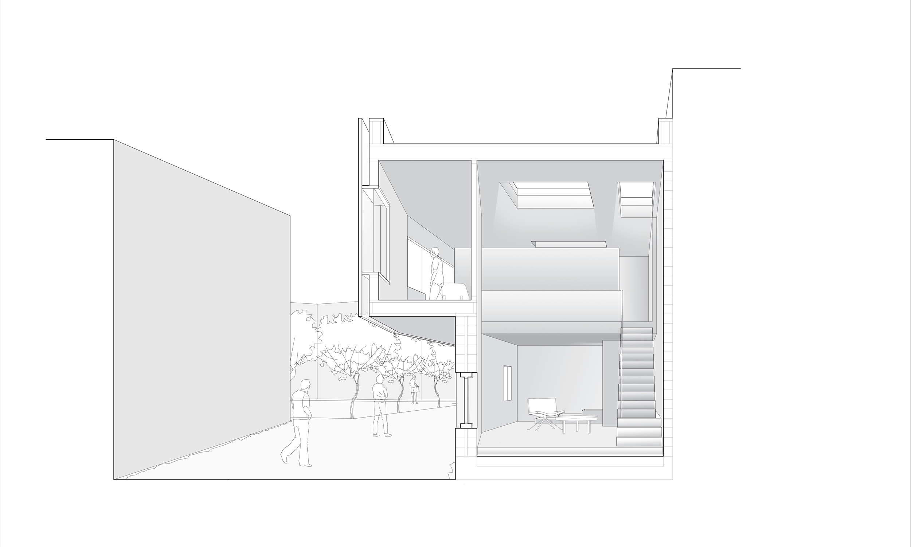
Full Project and Master Plan
Text
The combined project is in turn part of a master plan for a housing co-op collaboratively developed by the studio for a large site in Pittsburgh’s Lawrenceville neighborhood. This series of houses clusters around a shared garden and creates an “outdoor room” within the urban fabric accessed via a gap in the massing on Penn Avenue.
As one of the houses directly adjacent to this entrance, this project has the unique responsibility of bridging the public streetscape and the privacy of the inner room. The entrance acknowledges an urban landmark by angling towards the St. Augustine church to the north, a decision which resulted in the canted wall of the long facade.
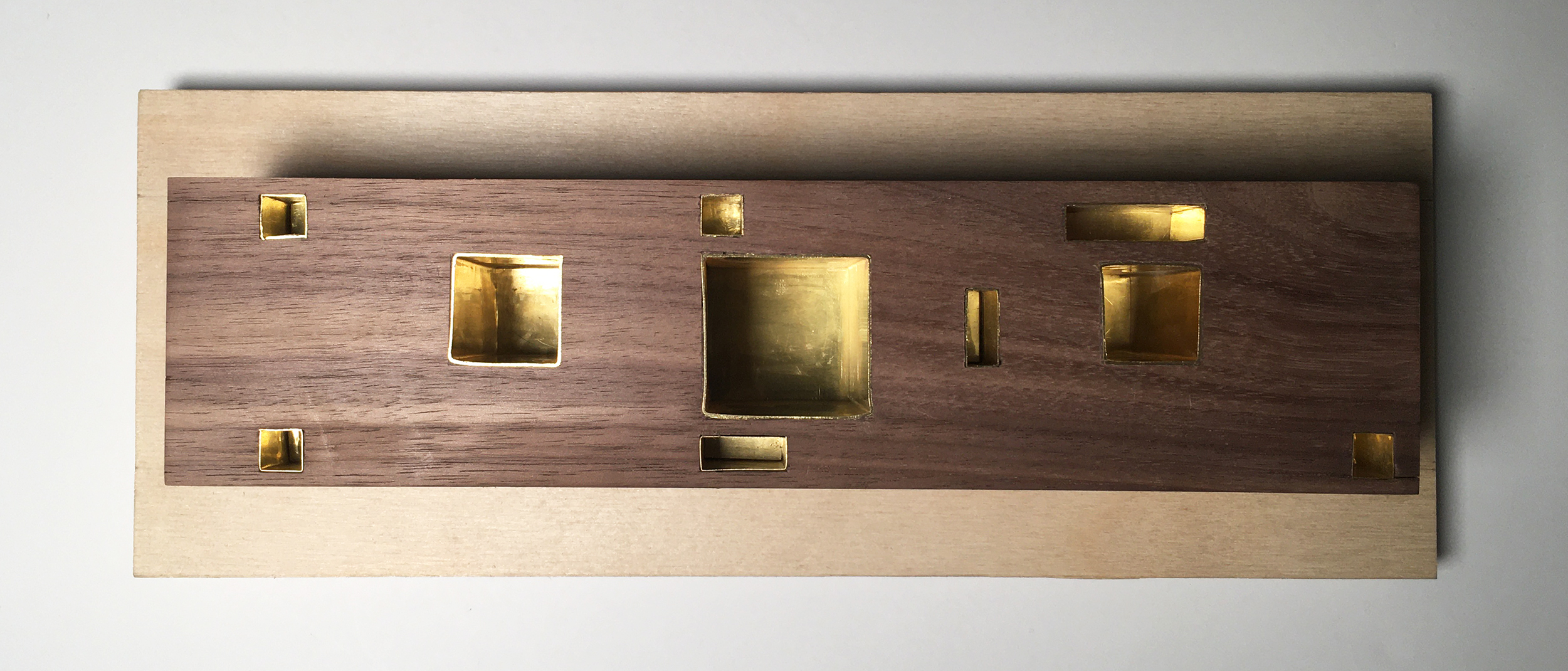
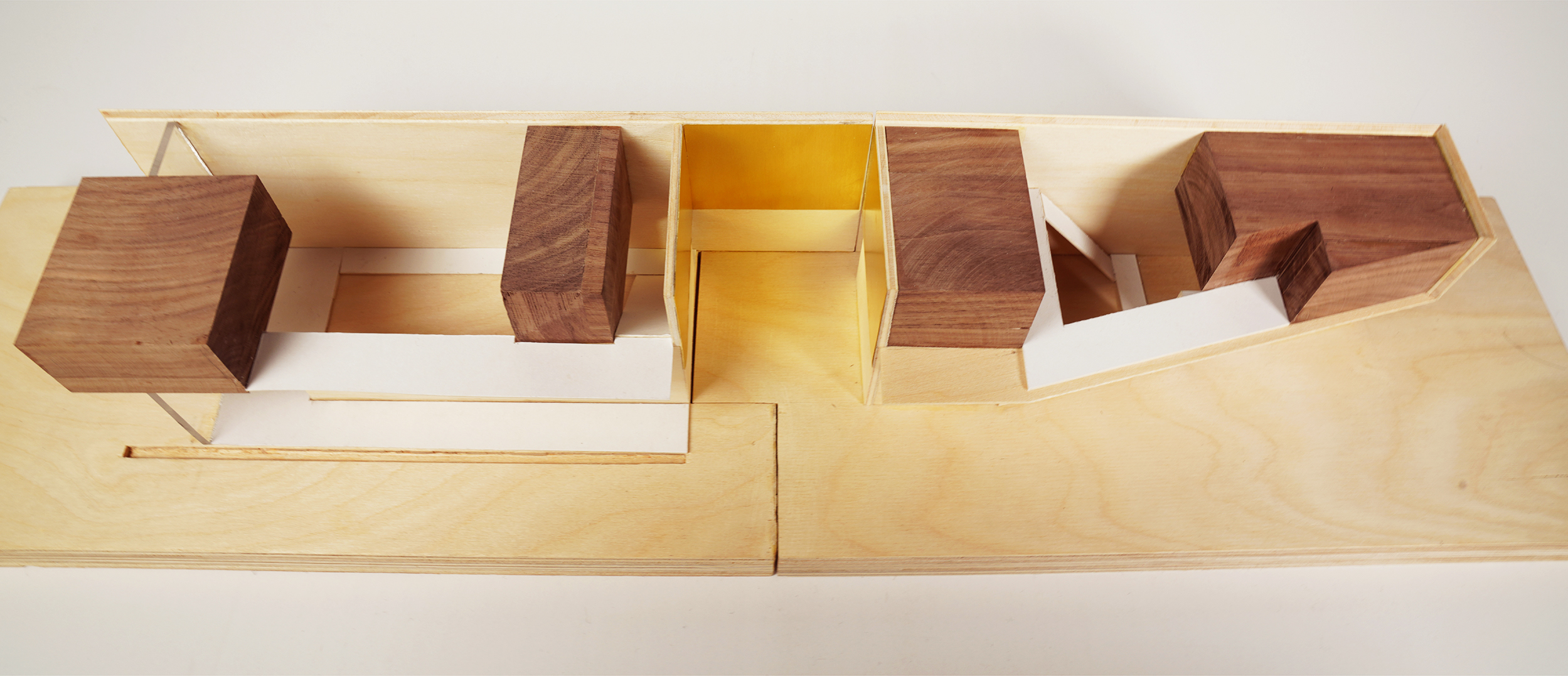
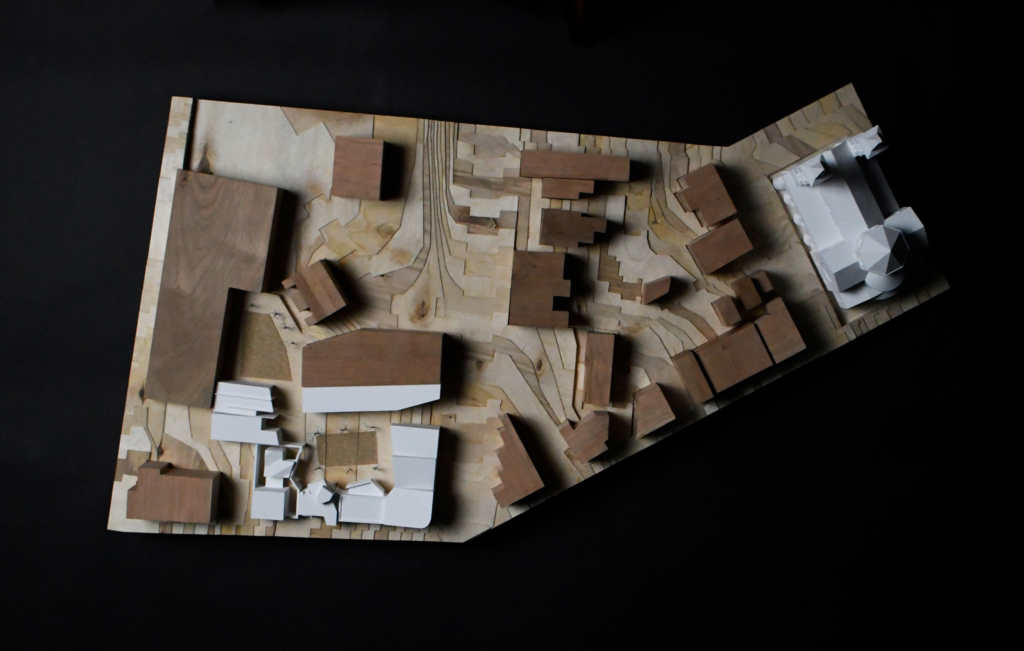
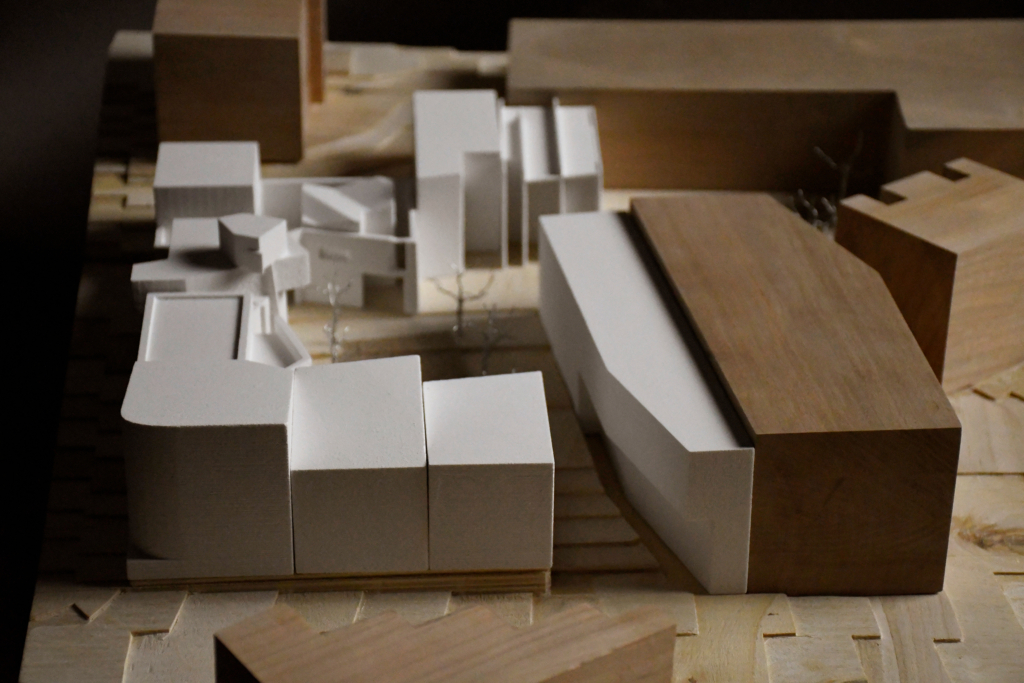
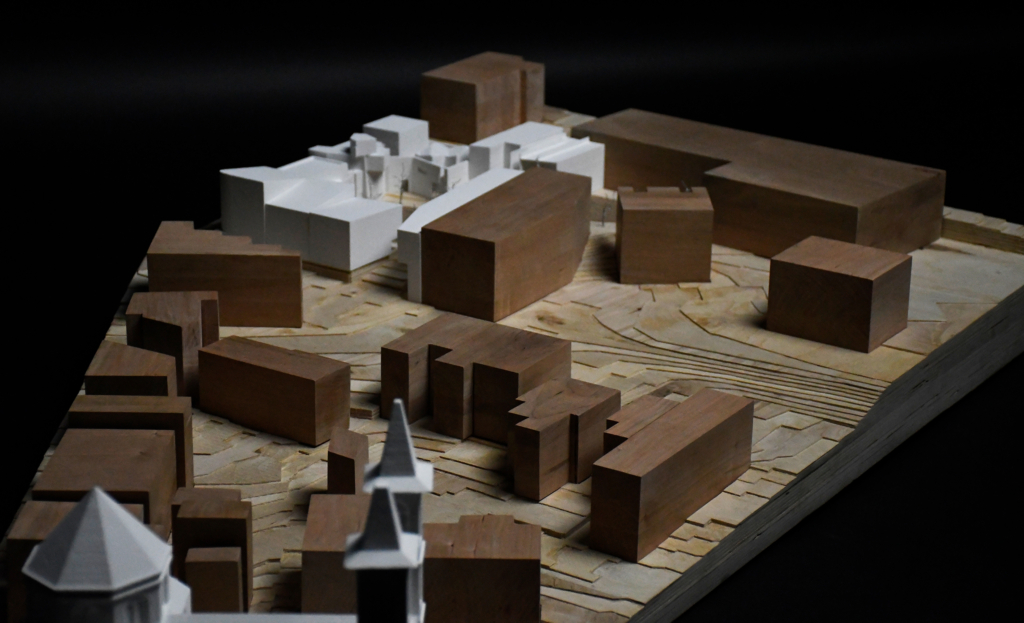
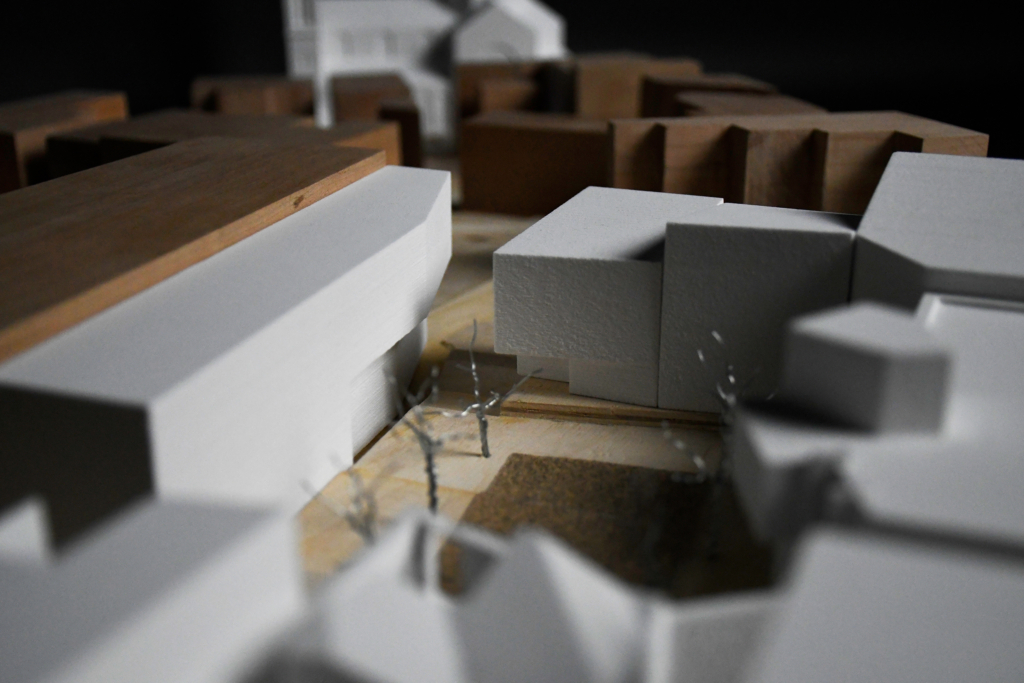
Credit
Site model photos by Angela Castellano: aycastel@andrew.cmu.edu