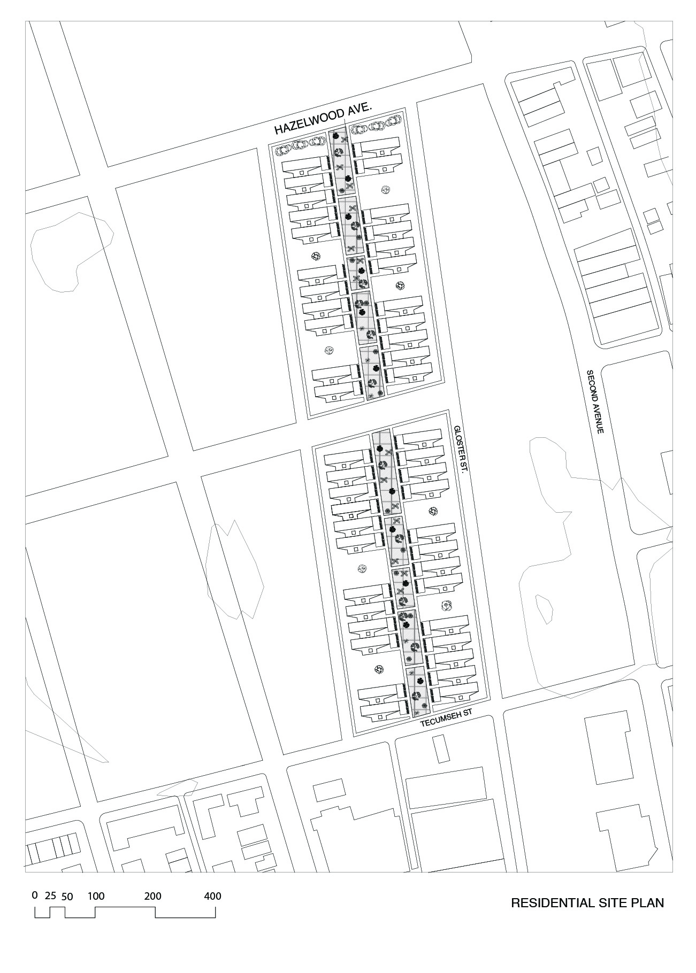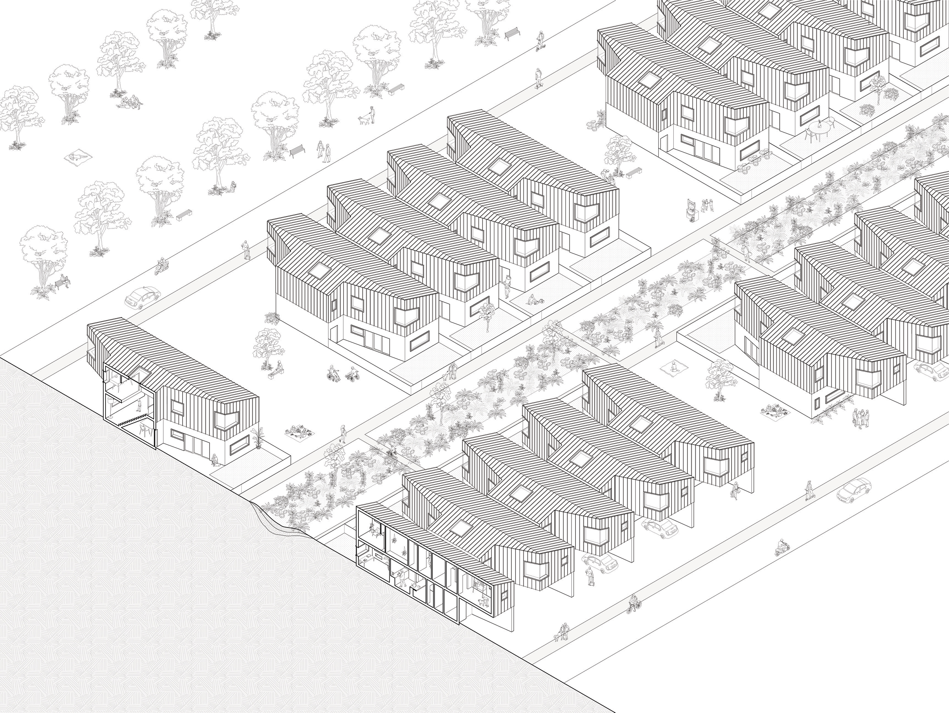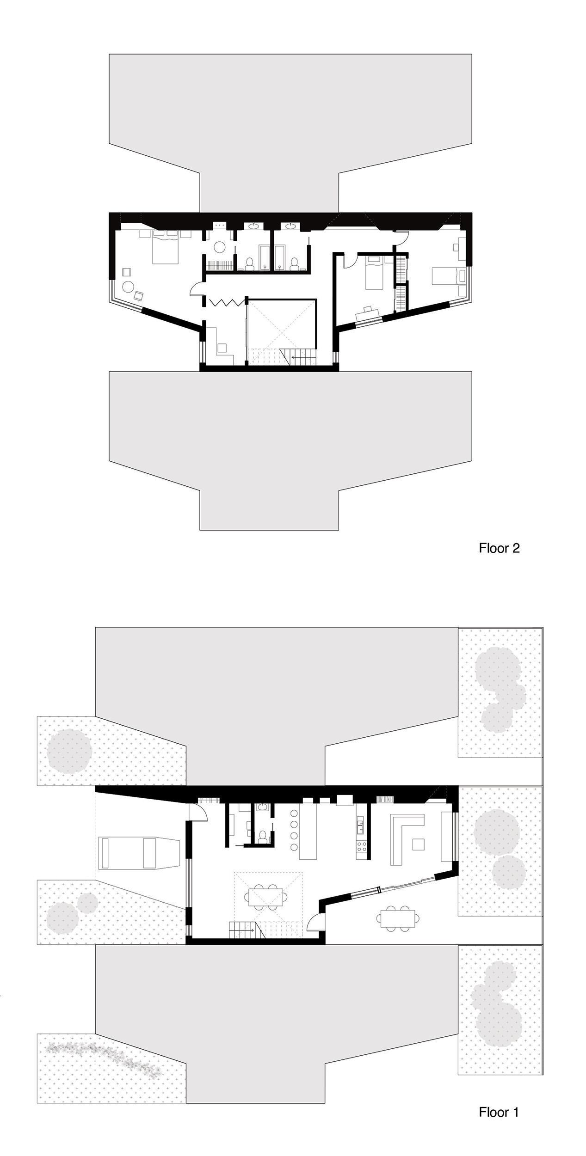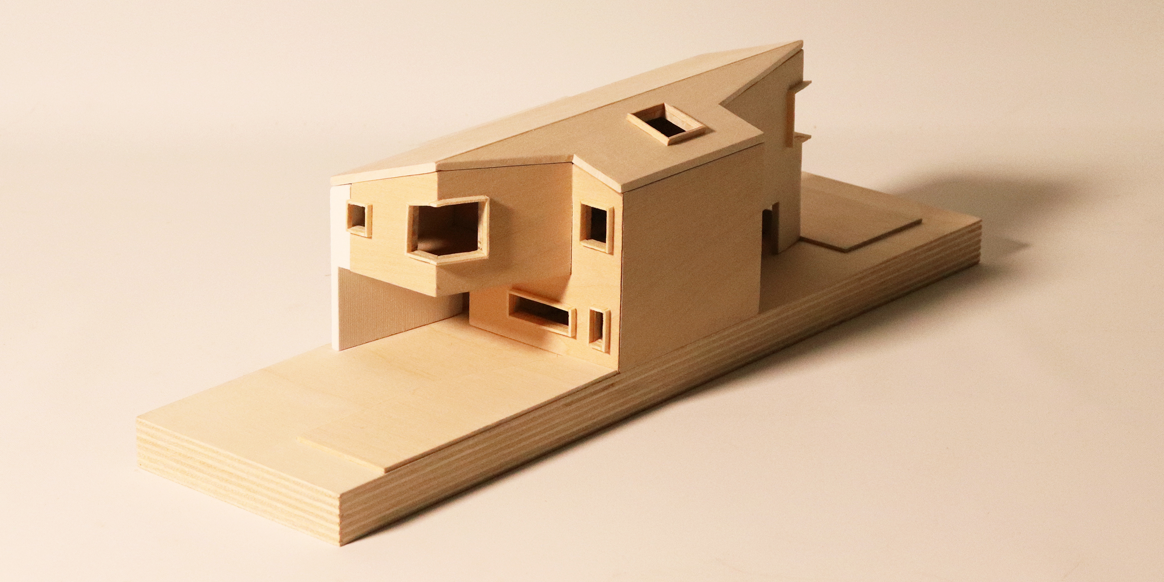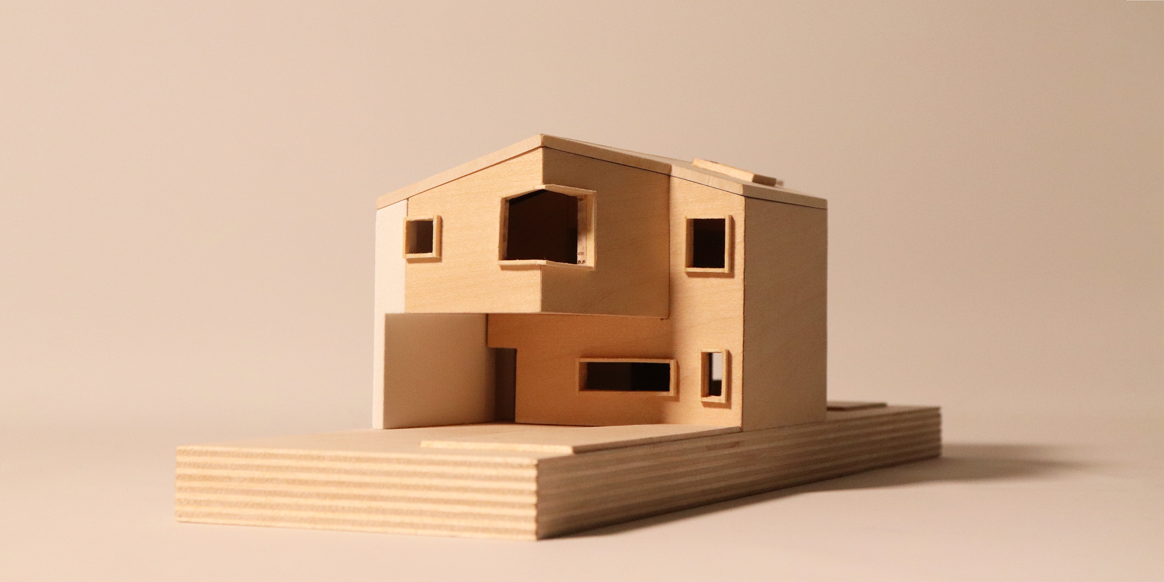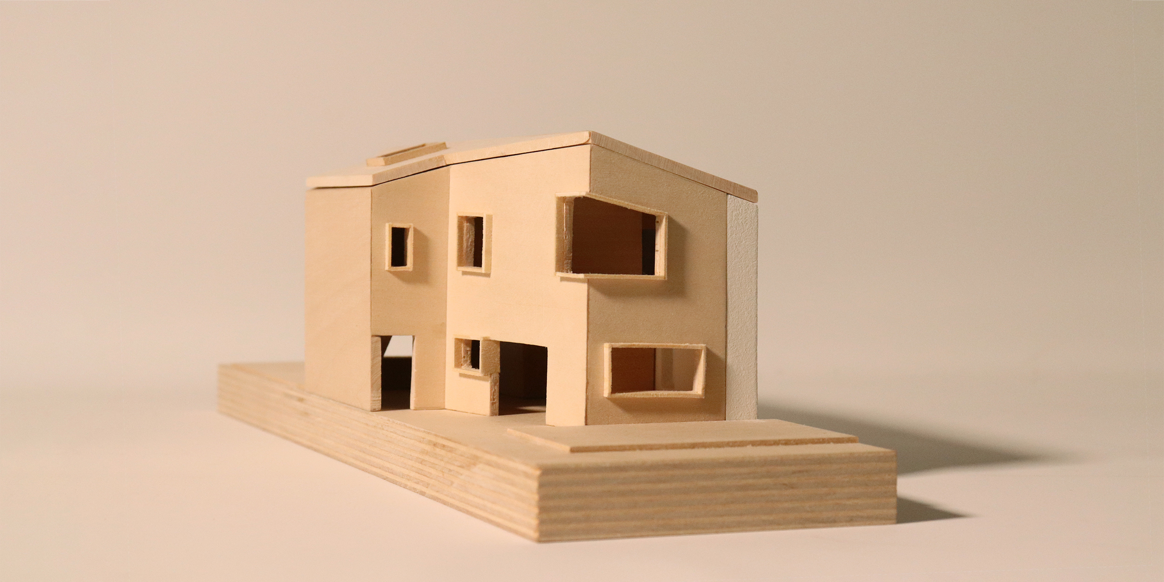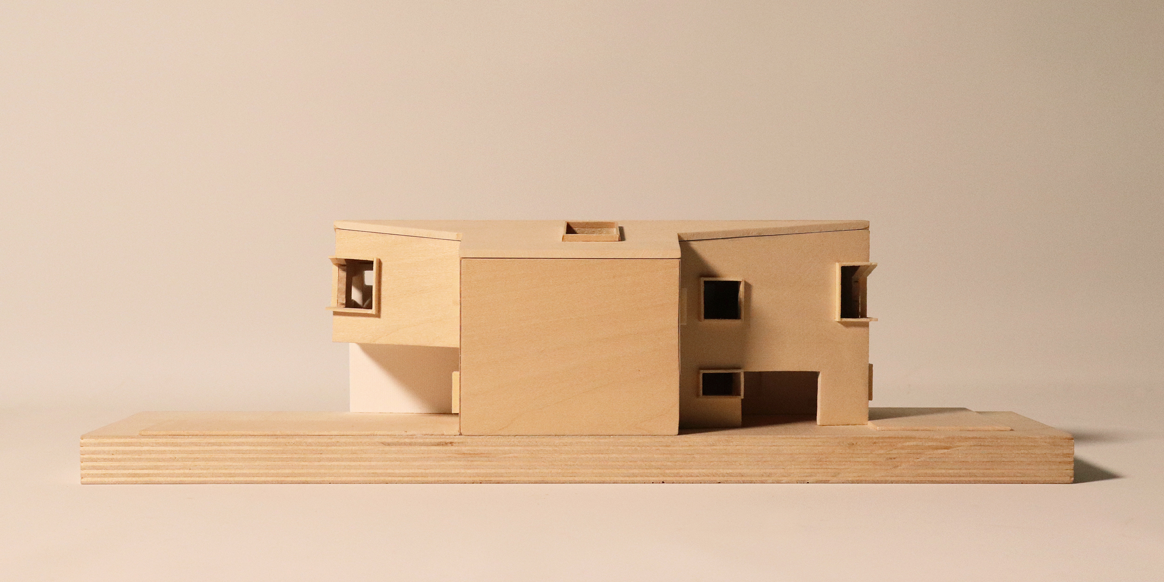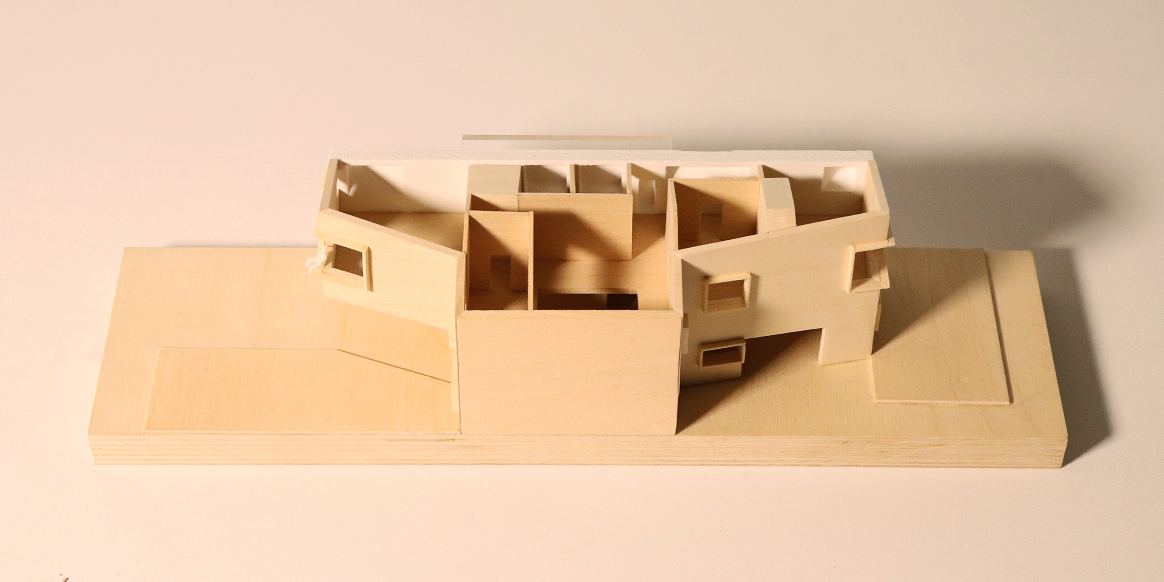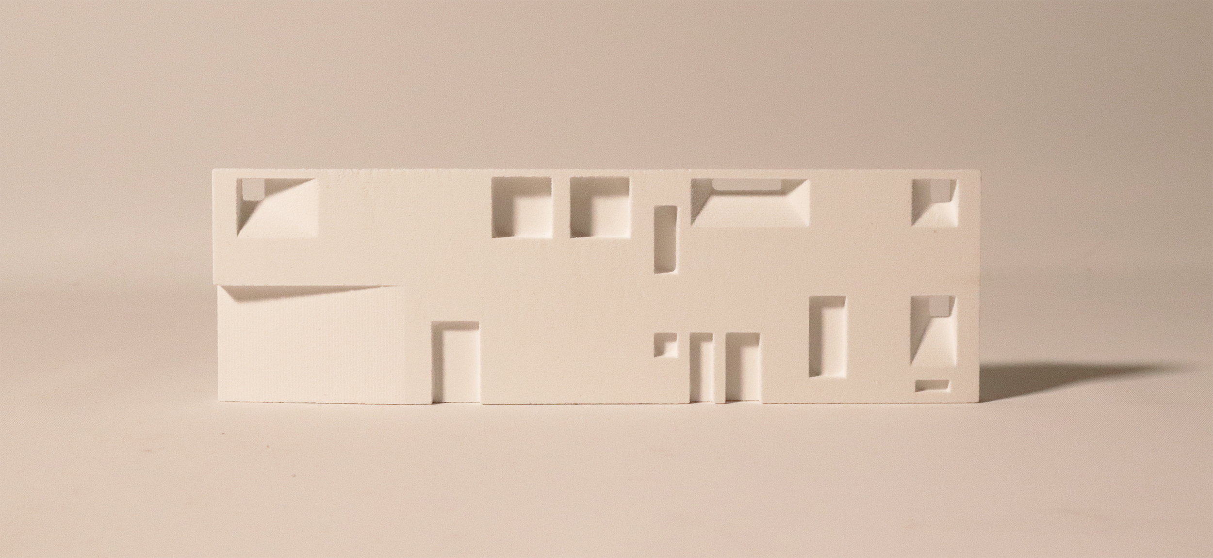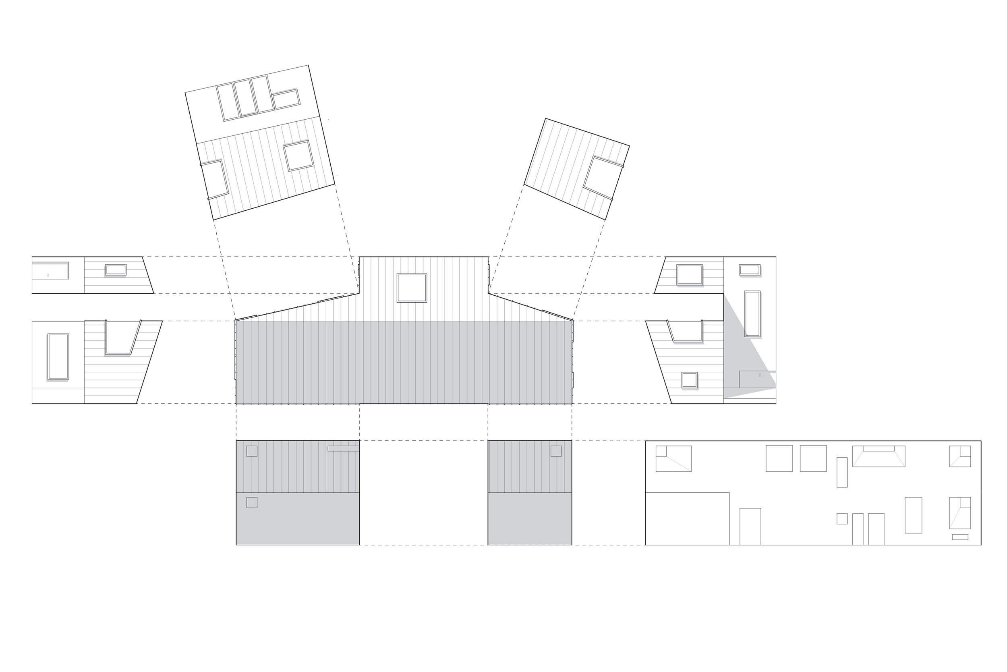Hazelwood Housing
2021 / Hazelwood, PA
With Rachel Kim and Mari Kubota
Text 1
The project consists of two developments. The first is roughly 16 acres of hemp farmland, adjacent to which stands a warehouse/factory for the production and storage of hempcrete, an insulating yet fire-resistant construction material made from hemp, lime and sand. The second is medium-density row housing built from this hempcrete on empty parcels bordering the existing urban fabric. The proximity of these disparate programs brings usually isolated pedestrian, vehicular, agricultural, and construction activities into relationship with each other throughout the seasons (below).
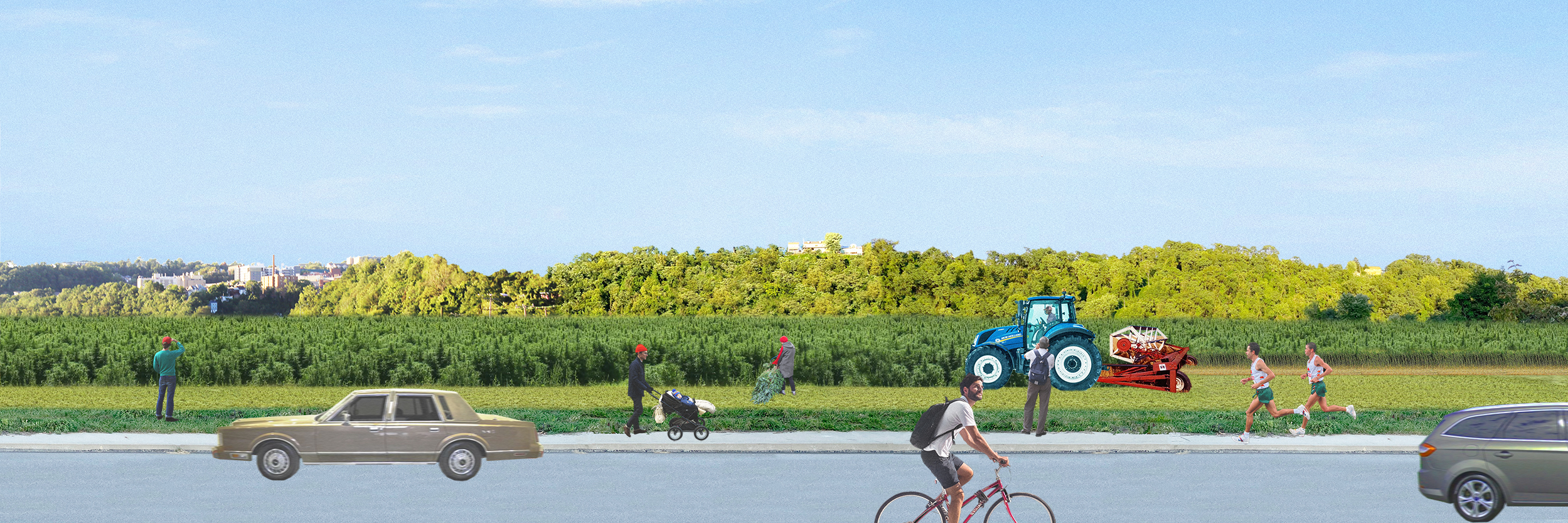
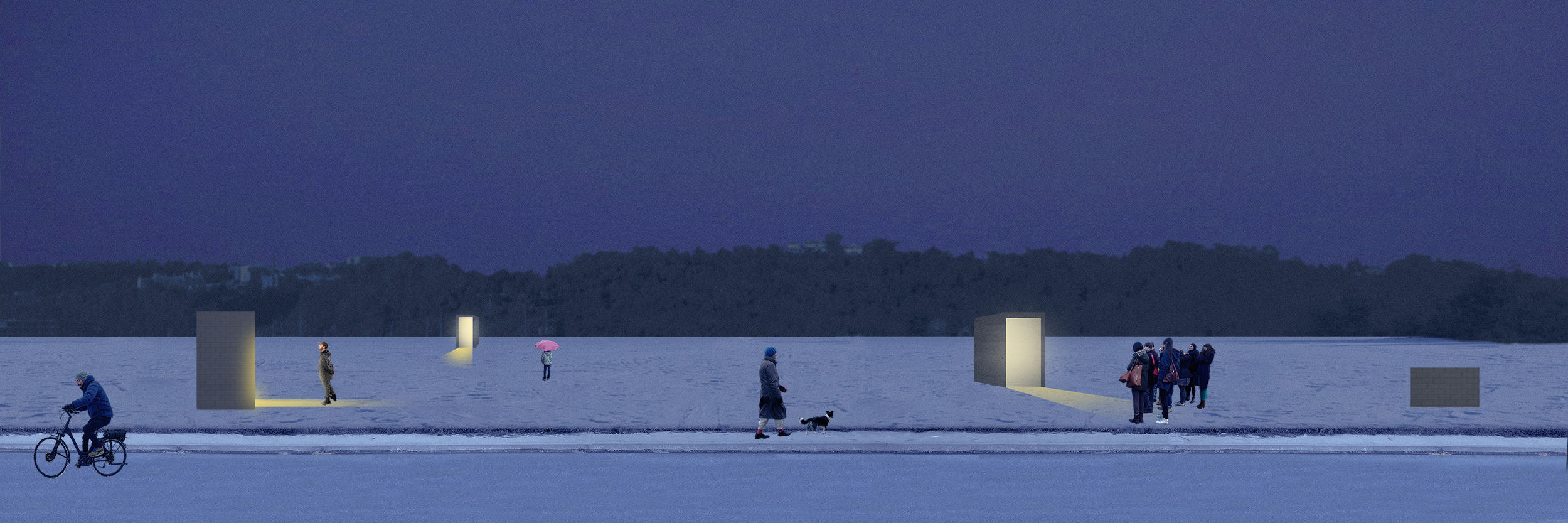
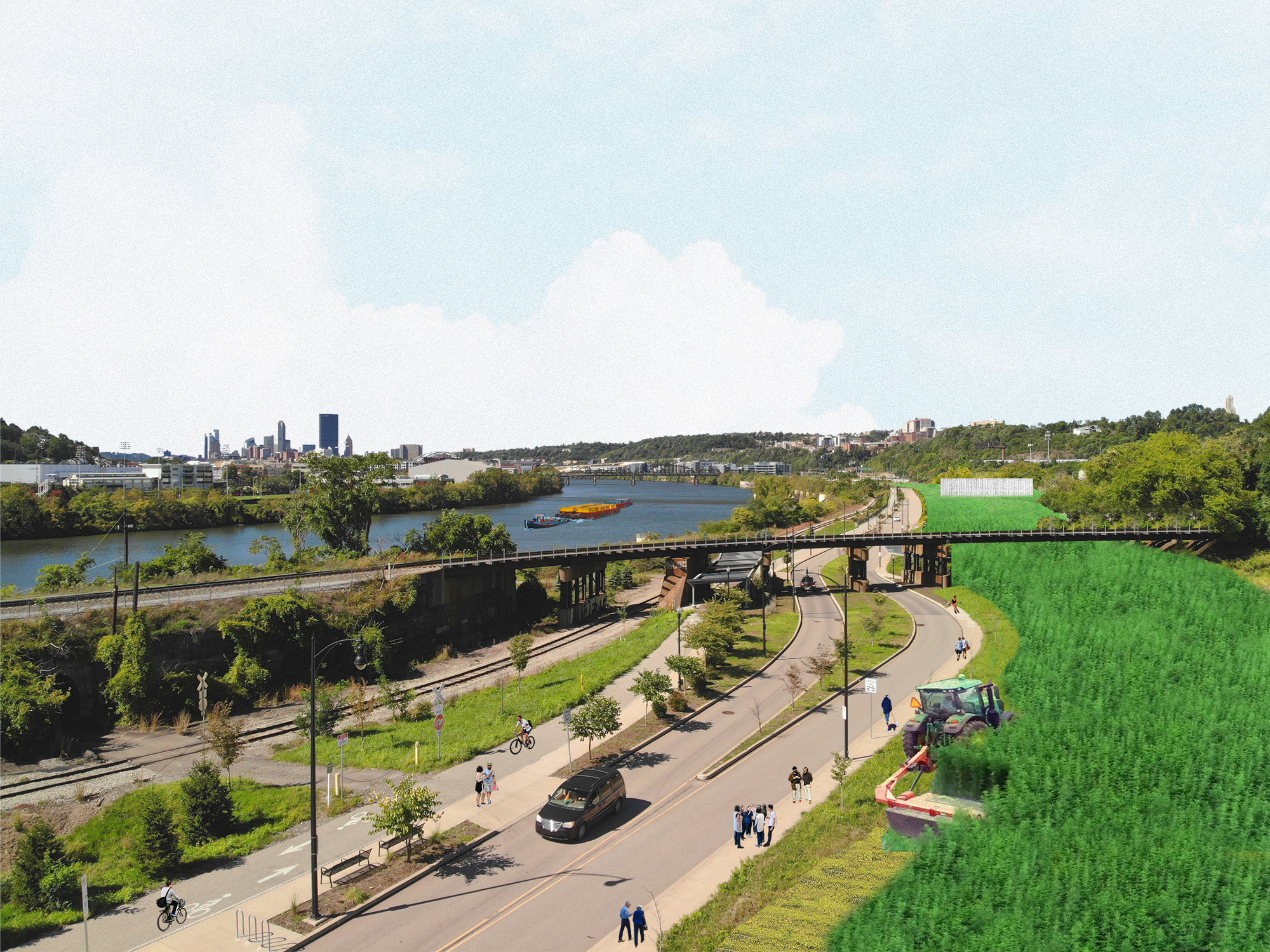
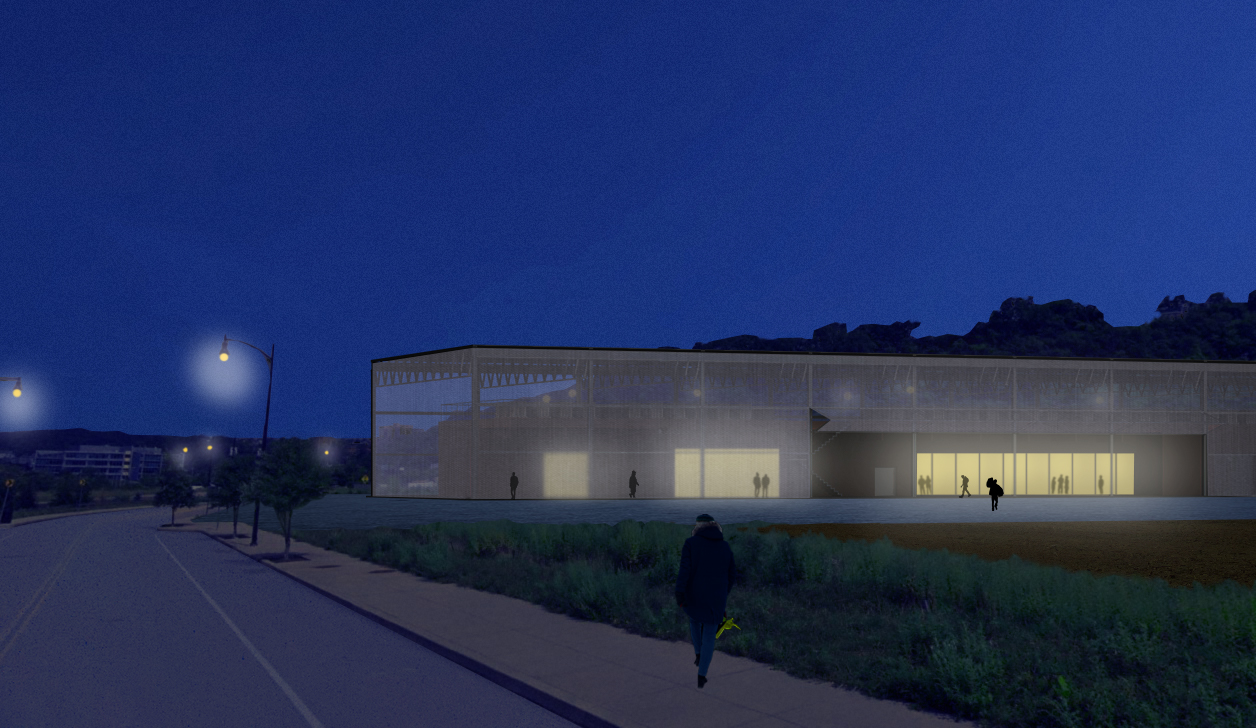
Text 2
Warehouse
Sited on an expansive brownfield in Hazelwood Green, the warehouse initially consists of a slab and provisional steel shed clad in wire mesh that creates a ventilated, elevated pavilion for the manufacture of hempcrete. The porosity of the mesh, combined with operable bay doors, keeps rain off of drying hemp while enabling circulation of air, personnel and machinery.
The warehouse is an investigation into architecture as not only a delivered object but a strategically choreographed, incremental process. Over time, as the needs of the community and scale of production increase, the shed becomes the skin for a secondary timber framed structure constructed within and insulated with hempcrete block produced onsite. This inner volume allows for year-round occupation of the building and provides space for climate-regulated hempcrete production and machinery storage, as well as administrative and mechanical functions. In this finished state, the building serves as a beacon marking the entrance to Hazelwood, a container visually exhibiting its new industrial contents to the city. The space between the two material envelopes serves as an open warehouse floor, storage for finished hemp products, and worker circulation. Enclosed by the earthen hemp core on one side and airy steel skin on another, this space embodies and ennobles the site’s material past and future by placing them in dialogue with each other.
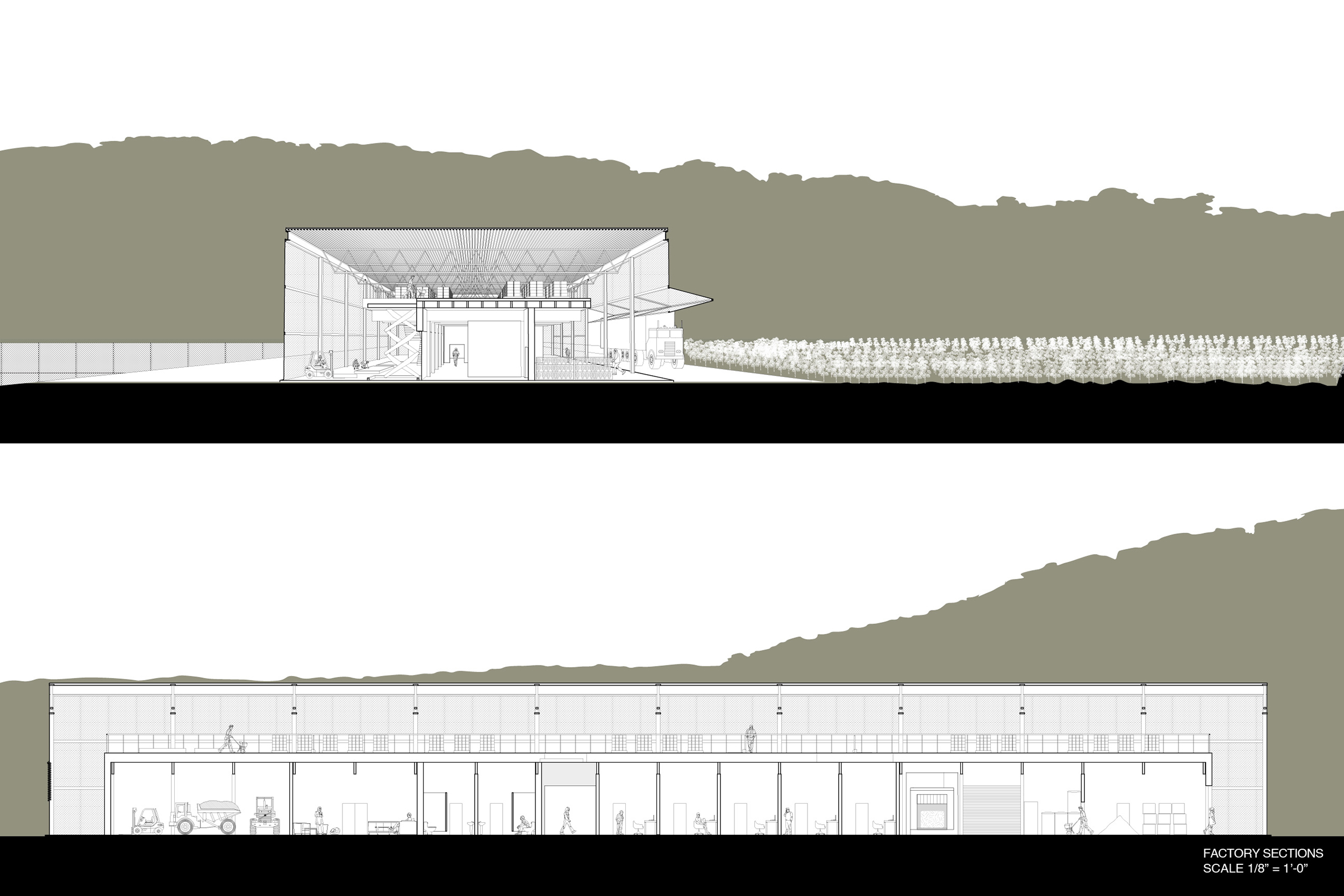
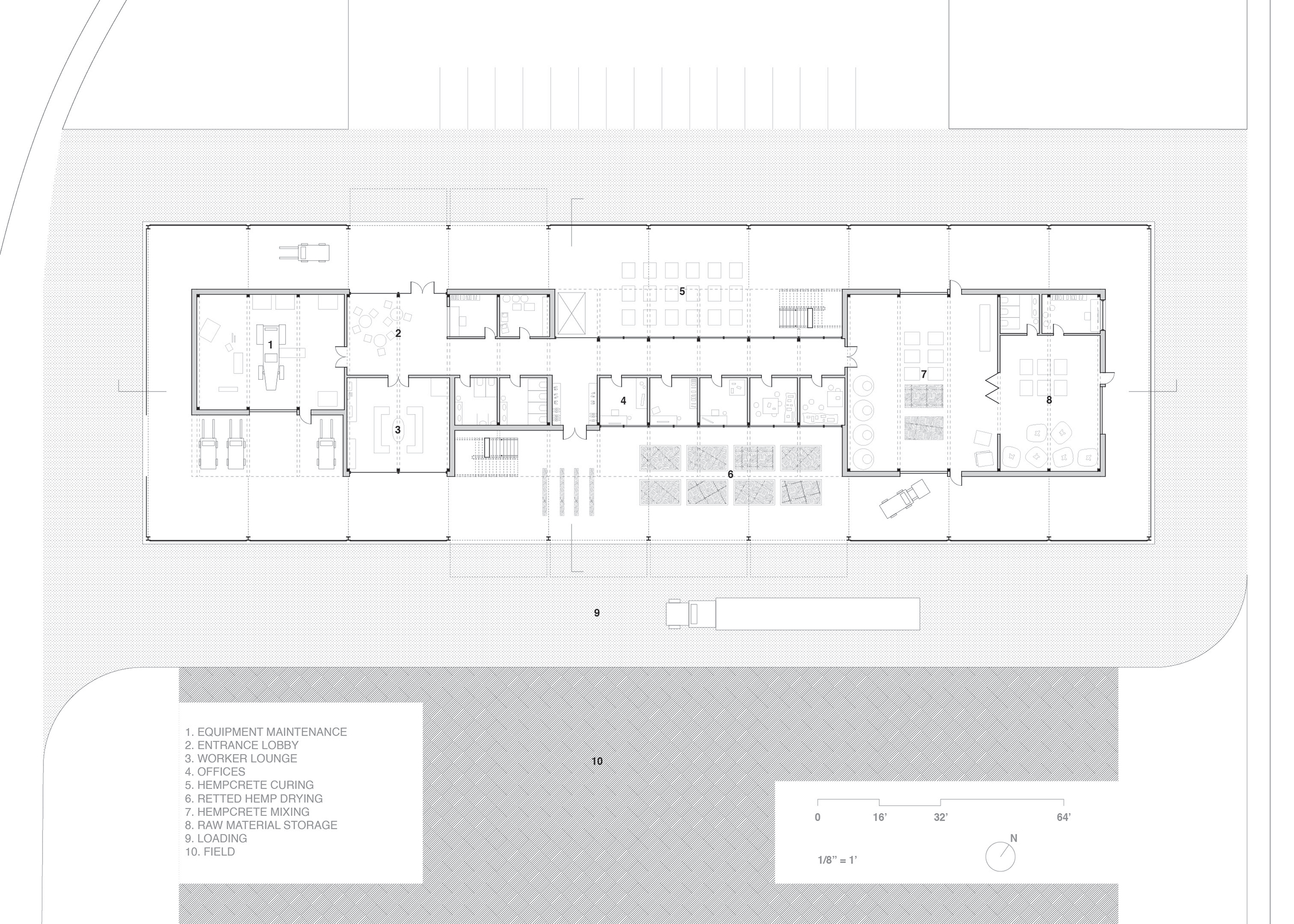
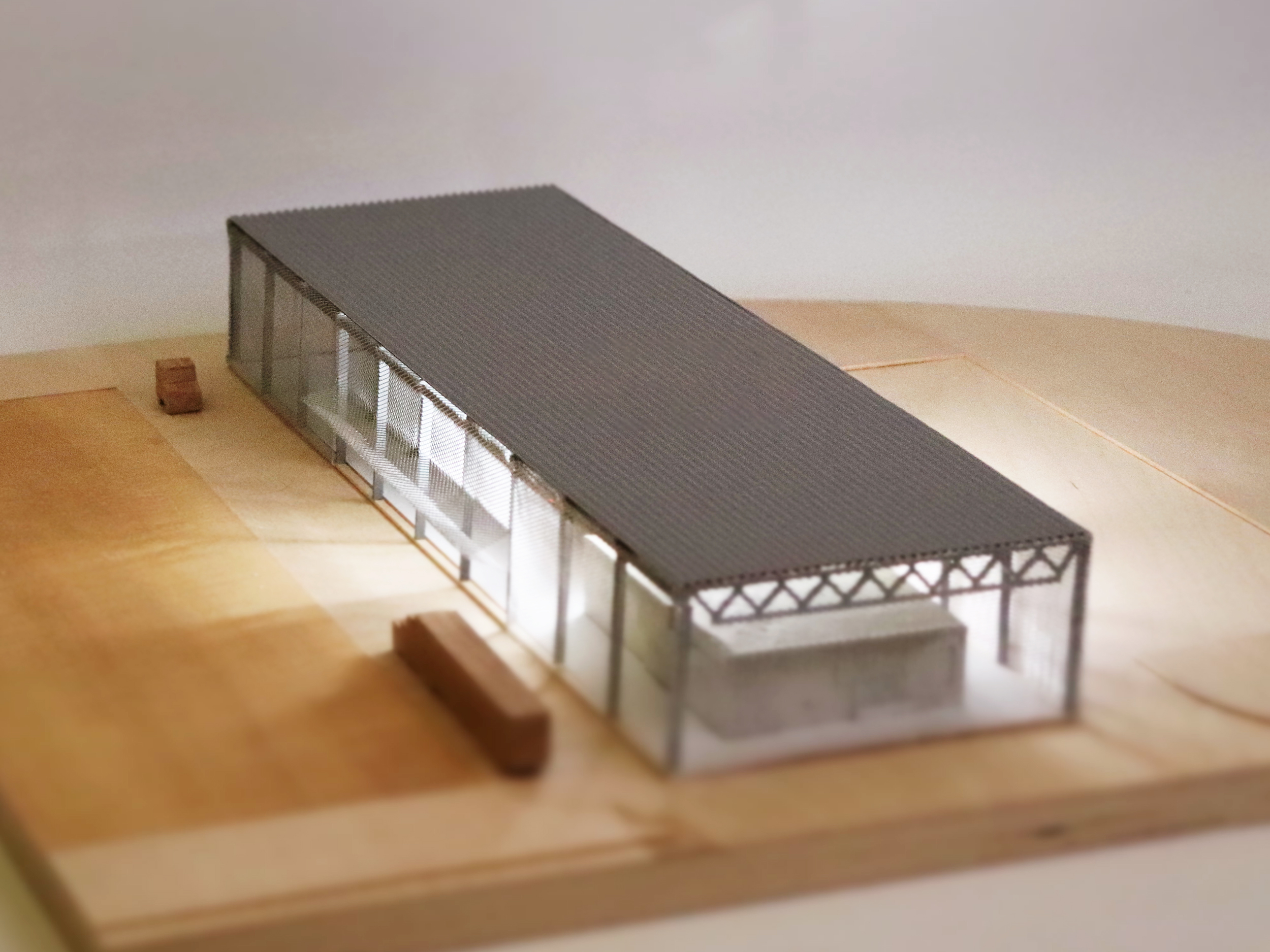
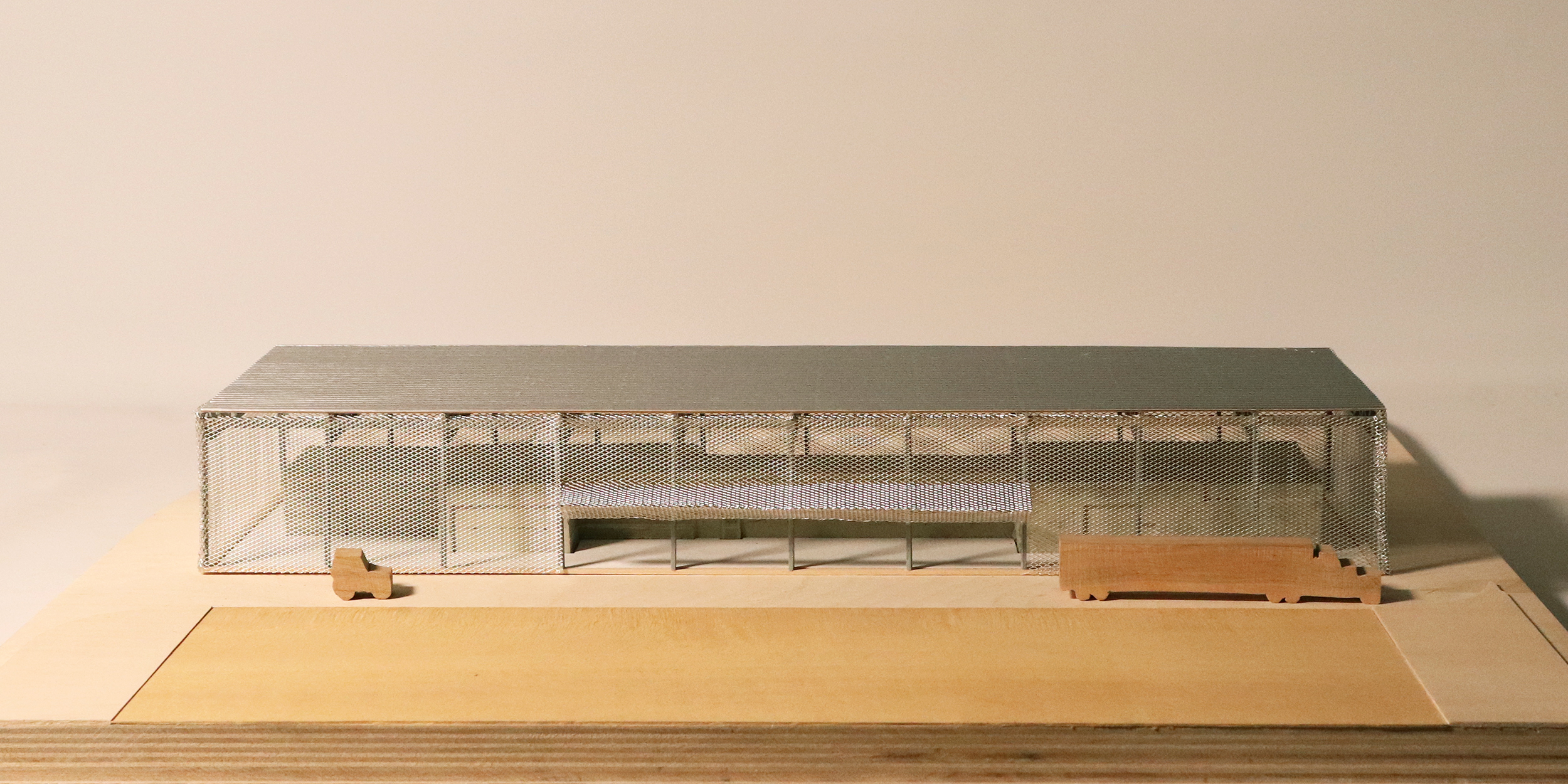
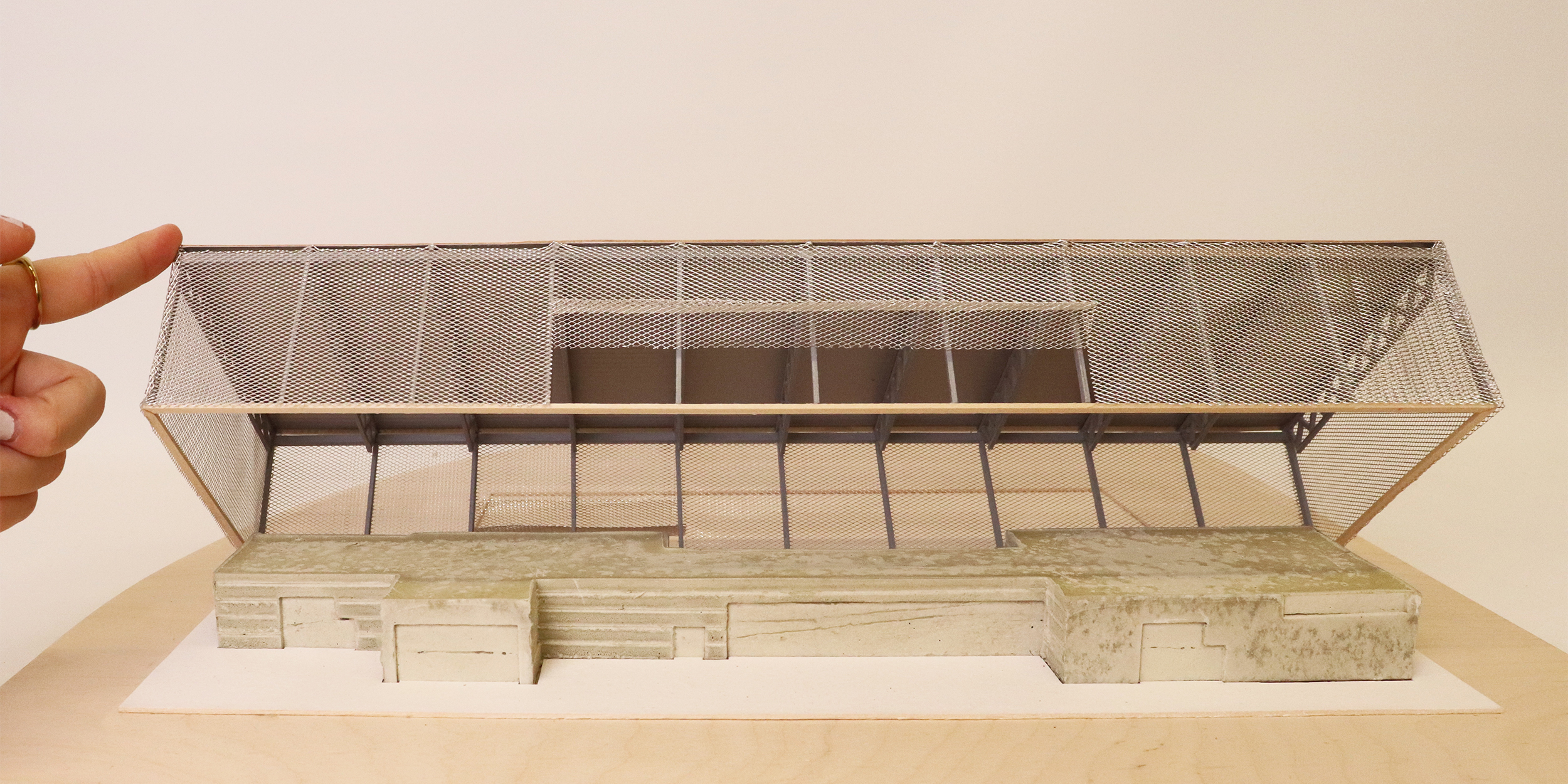
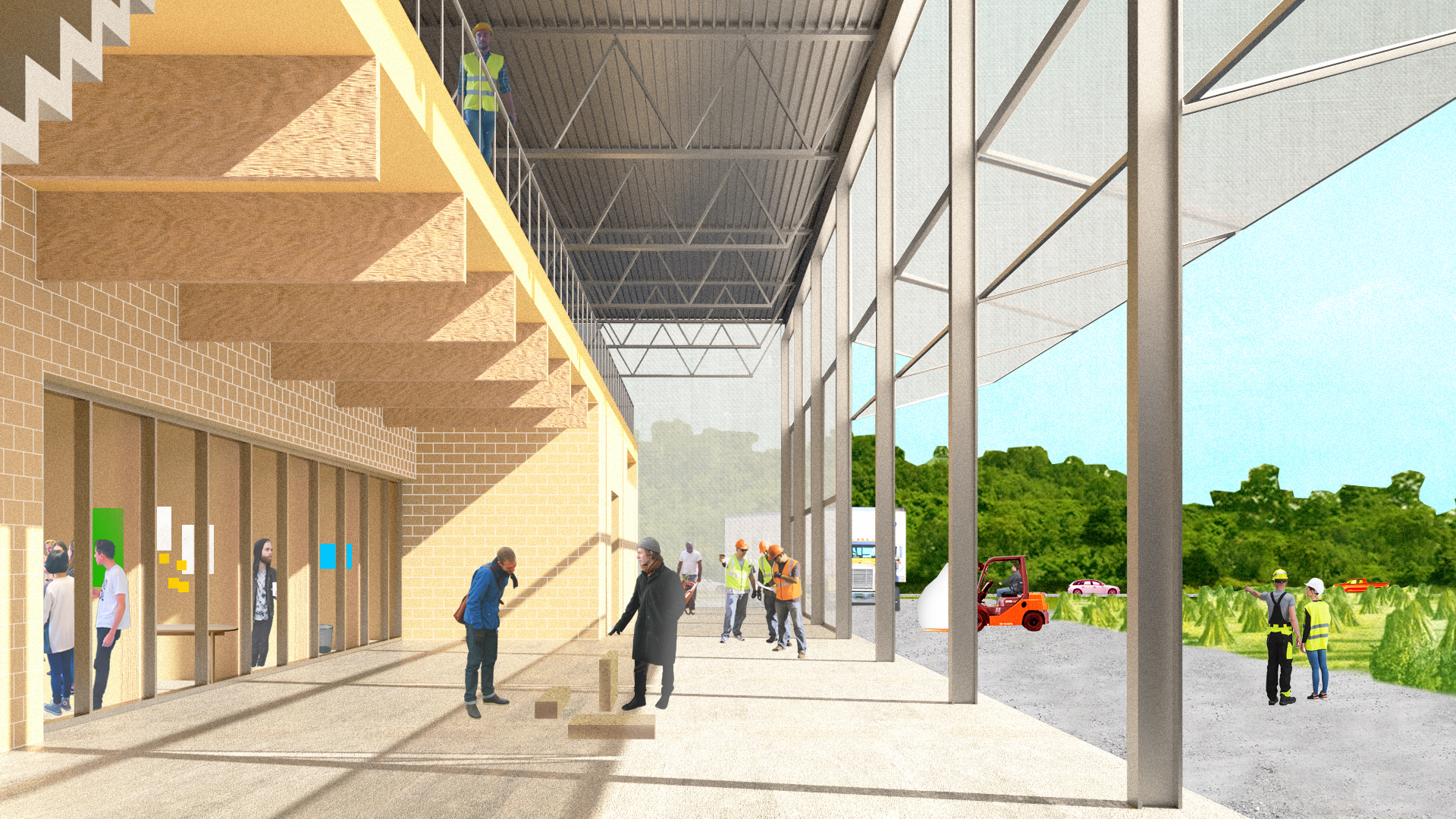
Text 3
Housing
The latter phase of the project adopts the local typology of row housing. Embracing hempcrete’s mass and thermal performance, the party walls between units are built from a drastically thickened rammed form of the material, allowing for the embedding of service functions and spaces. Contrasting with the sculptural and monolithic party walls are lighter block walls at the periphery, with sheet metal cladding protecting the hemp from exposure to the elements.
The arrangement of houses separates vehicular and pedestrian access by consolidating walking paths in the core of the block, creating a central, green corridor distanced from the street. This space is the heart of the project, serving the houses through their private entrances, resolving the flow of surface water via a landscaped bioswale, and providing a common outdoor amenity for the community.
